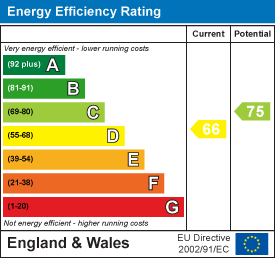Room Descriptions
TAPSON DRIVE, TURNCHAPEL, PL9 9UA
ACCOMMODATION
Access to the property is gained via the solid entrance door leading into the entrance lobby.
ENTRANCE LOBBY
Loft hatch. Door leading into the shower room.
SHOWER ROOM2.28 x 1.39 into the shower cubicle (7'5" x 4'6" i
White modern suite comprising a shower cubicle with shower screen door and shower unit with spray attachment, sink unit with a vanity cupboard beneath and a low level toilet.
BED AREA2.36 x 2.10 (7'8" x 6'10")
Concertina-style door. Double-glazed window to the rear elevation.
LIVING AREA3.65 x 2.94 at widest points & into bay (11'11" x
Double-glazed bay window to the rear with a lovely outlook across towards Hooe Lake and Radford Park as well as the local district, Burrow Hill and towards Northern Plymouth. Built-in storage cupboard.
KITCHEN AREA3.02 x 1.48 (9'10" x 4'10")
Contemporary-style kitchen with matching eye-level and base units with work surface. Inset single drainer sink unit. Space and plumbing for washing machine. Space for an electric cooker. Space for fridge-freezer. Double-glazed window to the side elevation.
COUNCIL TAX
Plymouth City Council
Council tax band A
Rental holding deposit
The agent may require a holding deposit equivalent to a week's rent in order to secure the property. This amount would then be deducted from the 1st month's rent.

