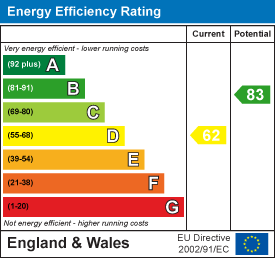Room Descriptions
MEADOW WAY, PLYMPTON PL7 4JB
ACCOMMODATION
An obscured uPVC double glazed door opens into;
ENTRANCE HALL
An L-shaped hallway with doors leading off to the lounge, shower room, bedrooms/dining room and staircase down to ground floor bedroom. Archway into kitchen.
LOUNGE4.85 x 4.22 (15'10" x 13'10")
Feature fireplace with multi-fuel burner. Ceiling spotlights. Sliding uPVC double glazed door opens out to the balcony providing a seating area and offering views over Plympton.
KITCHEN3.65 x 2.56 (11'11" x 8'4")
Matching white high gloss base and wall mounted units with integrated double oven, dishwasher and fridge. Space for upright fridge freezer. Roll edge laminate work surfaces have inset 4 ring gas hob and single drainer sink unit. Brick effect splash-backs. Ceiling spotlights. uPVC double glazed window to front with distant views over Plympton.
BEDROOM ONE3.37 x 3.16 plus door access (11'0" x 10'4" plus d
Fitted mirrored wardrobes running along one wall with hanging rail and shelving. Additional storage cupboard. uPVC double glazed window to rear.
BEDROOM TWO3.38 x 2.72 (11'1" x 8'11")
uPVC double glazed window to rear.
BEDROOM THREE/DINING ROOM2.44 x 2.34 (8'0" x 7'8")
Currently being used as a dining room.
SHOWER ROOM2.65 x 1.48 (8'8" x 4'10")
An attractive shower room fitted with close coupled wc, wall mounted wash hand basin and walk in cubicle with rain fall and hand held shower heads. Tiled floor.Tiled walls. Fitted floating white high gloss cupboard. Wall mounted graphite heated towel rail. Obscured uPVC double glazed window to side. Ceiling spotlights. Extractor fan.
BEDROOM FOUR3.58 x 2.54 (11'8" x 8'3")
Staircase leads down from the entrance hall. uPVC double glazed window to front. uPVC door opens into the garage.
OUTSIDE
The property is approached via a brick paved driveway allowing parking for 2/3 cars to the fore. Stairs lead up the entrance and a tarmac path runs alongside the house to the rear garden. The rear garden is laid mainly for ease of maintenance with stepping stone path running through a section of stone chipping's on the first terrace with a large decked seating area to one side. A couple of steps lead up-to the second terrace where there is a further decked seating area, section of lawn and a gate opening out onto the farmland to the rear.
GARAGE4.89 x 3.81 (16'0" x 12'5")
Up and over door. Mezzanine storage. Plumbing for a washing machine.
AGENT'S NOTE
Plymouth City Council
Council Tax Band: C



