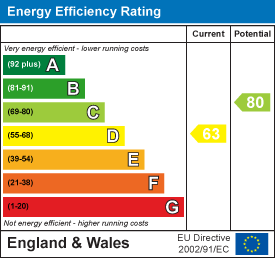Room Descriptions
CHANNEL VIEW TERRACE, PLYMOUTH, PL4 8SH
ACCOMMODATION
Front door opening into the entrance vestibule
ENTRANC VESTIBULE
Quarry-tiled floor. Original panelling with tiles. High ceilings with ornate covering. Door with etched glass opening into the hallway.
ENTRANCE HALLWAY8.31m x 1.80m at widest point (27'3 x 5'11 at wide
Providing a spacious approach to the accommodation. High ceilings. Coving. Ornate corbels. Dado rail. Staircase ascending to the first floor. Plentiful under-stairs storage. Access to an inner hallway where an obscured glazed door leads to outside. Doorways providing access to the ground floor accommodation.
LOUNGE5.18m into bay x 4.34m (17' into bay x 14'3)
3-sided bay window to the front elevation. Chimney breast with fireplace. Picture rail. High ceilings. Ornate coving. Ceiling rose. Sliding doors providing access into the dining room.
DINING ROOM4.24m x 3.78m (13'11 x 12'5)
Chimney breast. Picture rail. High ceilings. Ornate coving. Ceiling rose. Window to the rear elevation overlooking the courtyard.
BREAKFAST ROOM3.99m x 3.43m to chimney breast (13'1 x 11'3 to ch
Chimney breast with storage either side. Dado rail. Single-glazed sash window to the side elevation. Doorway opening into the kitchen.
KITCHEN3.73m x 3.07m (12'3 x 10'1)
Base and wall-mounted cabinets with matching fascias, work surfaces and tiled splash-backs. Inset sink. Built-in oven. 4-burner gas hob with a cooker hood above. Cupboard housing the gas boiler. Window to the side elevation. Doorway leading to outside.
DOWNSTAIRS UTILITY/WC2.90m x 1.09m (9'6 x 3'7)
Wall-mounted basin. Space and plumbing for washing machine. Obscured window to the rear elevation. Doorway providing access to the wc- which is fitted with a low level flush cistern and a tiled floor.
FIRST FLOOR LANDING9.86m x 1.78m at widest point (32'4 x 5'10 at wide
Providing a spacious approach to the accommodation. Original cupboard. Loft hatch. Dado rail. Alcove with shelving. Over-head windows.
BEDROOM ONE5.16m into bay x 3.86m (16'11 into bay x 12'8)
3-sided bay window to the front elevation. Chimney breast with fireplace featuring a cast inset with tiles and tiled hearth. Storage cupboards either side of the chimney breast. Picture rail.
BEDROOM TWO4.22m x 3.78m (13'10 x 12'5)
Window to the rear elevation. Chimney breast with fireplace featuring a cast inset with tiles and a tiled hearth. Built-in storage either side of the chimney breast. Picture rail.
BEDROOM THREE3.78m x 2.72m (12'5 x 8'11)
Window to the rear elevation with views over the courtyard and across Plymouth towards Plymouth Sound incorporating part of the Breakwater and Staddon Heights. Picture rail.
BEDROOM FOUR2.74m x 2.74m (9' x 9')
Window to the side elevation. Picture rail.
BEDROOM FIVE3.07m x 1.73m (10'1 x 5'8)
Window to the front elevation.
BATHROOM2.67m x 1.50m (8'9 x 4'11)
Comprising a bath with a shower system over and a pedestal basin. Mirrored bathroom cabinet. Tiled walls. Tiled floor. Loft hatch. Obscured window to the side elevation.
SEPARATE WC
Featuring a wc with a concealed cistern and a push-button flush. Tiled floor. Obscured window to the side elevation.
GARAGE4.93m x 3.96m (16'2 x 13')
Side access door. 2 obscured single-glazed windows to the side elevation. Timber bi-folding roller door opening onto the rear lane. Power.
OUTSIDE
To the front steps leading to the main front door. The garden to the side is laid to pebbles and paving for ease of maintenance. To the rear there is a westerly-facing courtyard-style garden providing a sheltered space to sit outside. There are also raised beds laid to chippings and a pedestrian door leads onto the rear lane. The courtyard also provides access to the garage.
COUNCIL TAX
Plymouth City Council
Council tax band C



