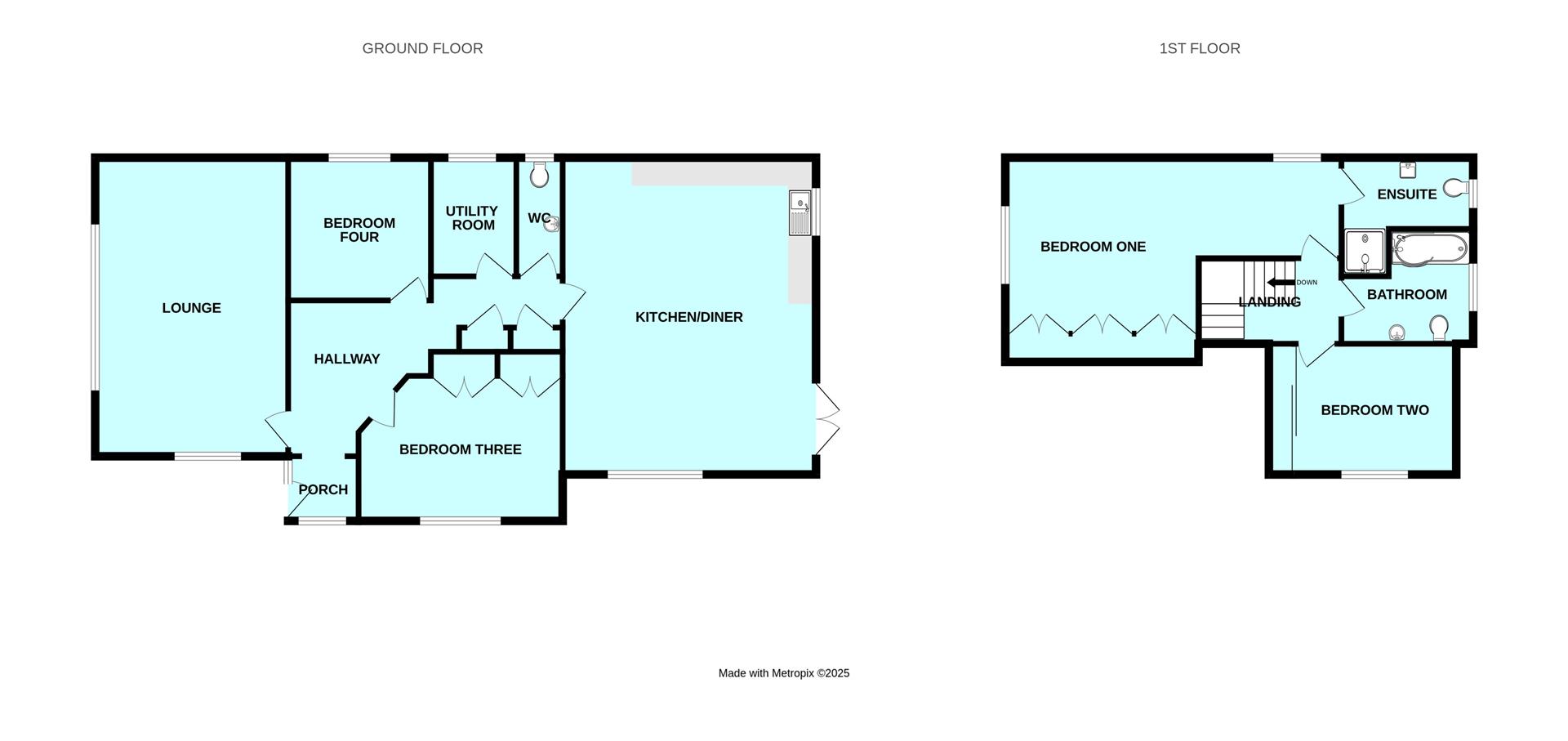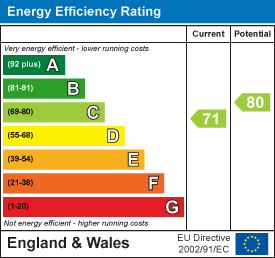Room Descriptions
WOODWAY, PLYMSTOCK, PL9 8TS
SUMMARY
Superb detached property in this lovely location with panoramic views including Plymouth Sound and the Cornish coastline beyond. The accommodation briefly comprises an entrance porch & spacious inner hallway, dual aspect lounge, plus a dual aspect kitchen/dining room with a lantern-style skylight, separate utility with a downstairs wc, 4 double bedrooms, family bathroom & ensuite to bedroom one. Double garage & landscaped gardens. Double-glazing & central heating.
ACCOMMODATION
Front door opening into the entrance porch.
ENTRANCE PORCH
Windows with fitted blinds to 2 elevations. Access through to the hall.
ENTRANCE HALL4.14m x 3.18m (13'7 x 10'5)
Providing a spacious approach to the ground floor accommodation. 2 built-in cloak cupboards. Staircase with glass balustrade ascending to the first floor. Inset ceiling spotlights.
LOUNGE6.27m x 4.06m (20'7 x 13'4)
A dual aspect room situated to the front of the property with windows taking in the fantastic views. Chimney breast with fireplace.
KITCHEN/DINING ROOM6.58m x 5.36m (21'7 x 17'7)
A large open-plan room with windows to 2 elevations together with French doors and fitted blinds. Lantern-style skylight. Ample space for dining table and chairs. Range of base and wall-mounted cabinets with a matching island and finished with work surfaces. Set within the island is a Bosch hob with a stainless-steel circular illuminated extractors above. SMEG stainless-steel one-&-a-half bowl single drainer sink unit. Built-in Bosch double oven and grill. Wine fridge. Space for an American-style fridge-freezer. Integral dishwasher. Inset ceiling spotlights.
UTILITY ROOM2.49m x 1.80m (8'2 x 5'11)
Matching base and wall-mounted cabinets and work surfaces. Stainless-steel single drainer sink unit. Space and plumbing for washing machine. Further space for 2 separate appliances side-by-side beneath the work surface. Window with a fitted blind to the side elevation.
DOWNSTAIRS WC2.34m x 0.97m (7'8 x 3'2)
Fitted with a wc and a square wall-mounted basin with a cupboard beneath. Obscured window with a fitted blind to the side elevation.
BEDROOM THREE4.19m x 2.87m (13'9 x 9'5)
Built-in wardrobes and cupboard. Window with fitted blind to the front elevation. Inset ceiling spotlights.
BEDROOM FOUR3.00m x 2.97m (9'10 x 9'9)
Window with a fitted blind to the side elevation.
FIRST FLOOR LANDING
Providing access to the first floor accommodation. Glass balustrade.
BEDROOM ONE7.44m x 4.29m to wardrobe rear, max dimensions (24
Feature internal glazed block panels. Range of built-in wardrobes. Window to the side elevation with amazing panoramic views. Bedroom area and a dressing area. Doorway opening into the ensuite shower room.
ENSUITE SHOWER ROOM2.72m x 2.24m into shower (8'11 x 7'4 into shower)
Comprising an enclosed tiled shower with a sliding glass door, square basin with a cupboard beneath and wc with a concealed cistern and a push-button flush. Chrome towel rail/radiator. Tiled floor. Obscured window with a fitted blind to the side elevation.
BEDROOM TWO4.14m to wardrobe rear x 3.00m (13'7 to wardrobe r
Range of built-in wardrobes and cupboards. Window with a fitted blind to the front elevation providing incredible views over the city towards Cornwall and including Staddon Heights.
FAMILY BATHROOM2.74m x 2.44m (9' x 8')
Comprising a bath with centrally-positioned bath taps, a glass shower screen and a built-in shower system over with wall-mounted controls. Range of cabinets providing storage together with a basin and wc with a concealed cistern and a push-button flush. Chrome towel rail/radiator. Loft hatch with a pull-down loft ladder. Inset ceiling spotlights. Obscured window to the side elevation.
DOUBLE GARAGE6.40m x 5.26m (21' x 17'3)
Remote roller door to the front elevation. Work bench fitted along the rear wall. Power and lighting. Side access door. Window to the side elevation.
WORKSHOP/STORE4.19m x 1.57m (13'9 x 5'2)
Access door. Belfast-style porcelain sink. Power and lighting. Window.
OUTSIDE
The property occupies a corner plot with landscaped gardens which are mainly laid to lawn together with a range of high quality paving providing seating/patio areas, some of which offering a high degree of privacy and seclusion. The paved terrace to the front of the property enjoys fantastic panoramic views. There is a range of mature planting, an outside tap and lighting. A driveway with security lighting precedes the garage.
COUNCIL TAX
Plymouth City Council
Council tax band E



