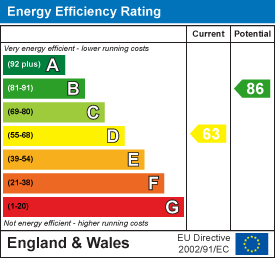Room Descriptions
DUNSTONE ROAD, ST BUDEAUX, PL5 2HJ
ACCOMMODATION
Access to the property is gained via the part double-glazed entrance door leading into the entrance porch.
ENTRANCE PORCH
Double-glazed windows to the front and side elevations. Glazed inner door opening into the entrance hall.
ENTRANCE HALL
Doors providing access to the accommodation.
LIVING ROOM3.79 x 3.31 (12'5" x 10'10")
Inset electric fire. Double-glazed window to the front elevation.
KITCHEN4.26 x 2.38 at widest points (13'11" x 7'9" at wid
Range of matching eye-level and base units with rolled-edge work surfaces. Inset single drainer sink unit. Space for gas cooker. Space for under-counter fridge and freezer. Space and plumbing for washing machine. Suitable space for a tumble dryer. Double-glazed window and door to the rear, providing access onto the rear garden.
PASSAGEWAY
Leading to a good-sized storage cupboard. Loft hatch. Sliding door leading to the shower room.
SHOWER ROOM2.19 x 1.98 (7'2" x 6'5")
Comprising a good-sized shower cubicle with sliding shower screen door and a shower unit with a spray attachment, sink unit with a vanity cupboard beneath and a low level toilet. Wall-mounted gas boiler. 2 obscured double-glazed windows to the rear elevation.
BEDROOM ONE3.79 x 3.30 (12'5" x 10'9")
Fitted full-length wardrobes to one wall. Double-glazed window to the front elevation.
BEDROOM TWO/DINING ROOM3.02 x 2.85 (9'10" x 9'4")
Double-glazed window to the rear elevation. Doorway leading into the converted garage.
CONVERTED GARAGE2.95 x 2.17 (9'8" x 7'1")
This area was changed a number of years ago and is arranged as an optional bedroom. Double-glazed window to the rear. Built-in storage cupboards. Reduced height door leading to a further partitioned area.
STUDY AREA2.22 x 1.51 (7'3" x 4'11")
This partitioned area could be utilised as a study space. Built-in desk. Double-glazed window to the side elevation.
OUTSIDE
To the front of the property there is a low-walled enclosed garden with a lawned central area and mature planted borders. Double gates lead to the drive and a path leads to the entrance. To the rear, is a walled and fenced enclosed garden with a lawned central area, built-in storage shed, various raised planted sections and a further block-built store.
COUNCIL TAX
Plymouth City Council
Council tax band B
SERVICES
The property is connected to all the mains services: gas, electricity, water and drainage.

