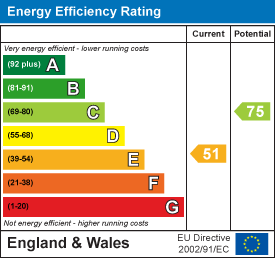Room Descriptions
FAIRFIELD AVENUE, PEVERELL, PL2 3QF
GUIDE PRICE £290,000 - £300,000
THE PROPERTY
A spacious period-built semi-detached house laid out over 3 storeys & offering generously proportioned accommodation. On the ground floor there is a good-sized front-set lounge with a box bay window & fireplace, wide archway open and connecting to the dining room, set to the rear and also with a fireplace. There is a useful downstairs cloakroom/wc. Within the tenement section there is a spacious kitchen/breakfast room fitted with a cupboard housing the Worcester boiler, which services the central heating and domestic hot water.
On the first floor level, a landing provides access to the master bedroom which has a feature fireplace and ensuite bathroom. The ensuite bathroom suite comprises a bath, separate large shower, wc and wash hand basin. There are 2 further bedrooms and the family bathroom. The family bathroom comprises a bath, wc and wash hand basin.
At the second floor level there is a spacious double bedroom and ensuite shower, with a shower, wc and wash hand basin. There is also a loft storage room with access hatches to eaves storage areas.
LOCATION
Found in this popular residential area of Peverell, with a good variety of local services and amenities nearby. The position is convenient for access into the city and close by connection to major routes in other directions.
ACCOMMODATION
ENTRANCE LOBBY1.14m x 1.14m (3'9 x 3'9)
HALL
LOUNGE4.88m x 3.81m max dimensions (16' x 12'6 max dimen
DINING ROOM3.94m x 3.20m (12'11 x 10'6)
KITCHEN/BREAKFAST ROOM6.10m x 3.35m overall (20' x 11' overall)
DOWNSTAIRS CLOAKROOM/WC1.60m x 0.89m (5'3 x 2'11)
FIRST FLOOR LANDING
MASTER BEDROOM4.88m x 3.25m (16' x 10'8)
ENSUITE BATHROOM2.95m x 1.75m (9'8 x 5'9)
BEDROOM TWO3.99m x 3.23m (13'1 x 10'7)
BEDROOM FOUR3.05m x 1.52m (10' x 5')
FAMILY BATHROOM2.36m x 2.03m (7'9 x 6'8)
SECOND FLOOR LANDING
STORE CUPBOARD1.96m x 1.52m (6'5 x 5')
BEDROOM THREE5.16m x 3.02m (16'11 x 9'11)
ENSUITE SHOWER ROOM2.41m x 1.73m max dimensions (7'11 x 5'8 max dimen
COUNCIL TAX
Plymouth City Council
Council tax band A




