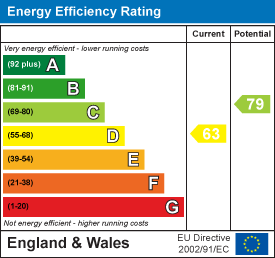Room Descriptions
SPRINGFIELD CLOSE, ELBURTON, PL9 8QG
ACCOMMODATION
Access to the property is gained via the uPVC part double-glazed entrance door leading into the entrance porch.
ENTRANCE PORCH1.51 x 1.34 (4'11" x 4'4")
Double-glazed windows to both side elevations. Tiled floor. Part-glazed inner door leading into the hall.
HALL
Under-stairs storage cupboard. Turning staircase rising to the first floor. Doors providing access to the ground floor accommodation.
DOWNSTAIRS CLOAKROOM/WC1.96 x 1.34 (6'5" x 4'4")
Comprising a low level toilet and sink unit. Tiled floor. Tiled walls. Obscured double-glazed window to the front elevation.
LOUNGE3.13 x 4.90 x 2.71 x 2.74 l-shaped room (10'3" x 1
Double-glazed window to the front elevation. Chimney breast with wood burner. 2 sets of double doors leading into the dining room.
DINING ROOM5.67 x 3.40 (18'7" x 11'1")
Double-glazed sliding patio doors overlooking the garden. Doorway leading into the kitchen/breakfast room.
KITCHEN/BREAKFAST ROOM6.46 x 3.0 incl kitchen units (21'2" x 9'10" incl
Within the kitchen/breakfast room is a series of matching eye-level and base units with laminate work surface and tiled splash-backs. Inset single drainer single bowl sink unit with mixer tap. Inset double electric oven with built-in microwave. 5-ring gas hob with an extractor hood above. Space and plumbing for a dishwasher. Space for an American-style fridge-freezer. Tiled floor. Double-glazed window and double-glazed door leading out to the rear garden. Further doorway leading to a passageway.
PASSAGEWAY
Connecting back to the main hall. Obscured double-glazed door giving access to the side elevation. Sliding door leading to the utility.
UTILITY ROOM1.97 x 1.52 (6'5" x 4'11")
Work surface. Space and plumbing for a washing machine. Space for a tumble dryer. Double-glazed window to the front elevation.
FIRST FLOOR LANDING
Providing access to the first floor accommodation. Loft hatch. Built-in linen cupboard. Double-glazed window to the front elevation.
BEDROOM ONE4.96 excl door recess x 3.02 (16'3" excl door rece
Range of fitted wardrobes. Double-glazed window to the rear elevation overlooking the garden. Doorway opening into the ensuite shower room.
ENSUITE SHOWER ROOM2.05 x 1.92 (6'8" x 6'3")
White suite comprising a Quadrant-style shower cubicle with shower unit and spray attachment, sink unit with vanity cupboard beneath and a low level toilet with a boxed-in cistern. Radiator. Fully-tiled walls.
BEDROOM TWO5.85 x 2.95 (19'2" x 9'8")
Range of fitted wardrobes. Double-glazed window to the rear overlooking the garden.
BEDROOM THREE4.95 x 2.59 (16'2" x 8'5")
Double-glazed window to the rear elevation.
BEDROOM FOUR2.94 x 2.62 (9'7" x 8'7")
Fitted wardrobes. Double-glazed window to the front elevation.
BATHROOM2.99 x 2.38 (9'9" x 7'9")
White suite comprising a bath with mixer tap and spray attachment, separate shower with a shower unit and a spray attachment, sink unit with vanity cupboard beneath and a low level toilet with a boxed-in cistern. Fully-tiled walls. Radiator. Obscured double-glazed window to the side elevation.
GARAGE4.96 x 3.17 (16'3" x 10'4")
Folding door. Currently being used as a workshop. Power and lighting. Housing the gas boiler. Step up into an office area.
OFFICE AREA2.96 x 3.08 (9'8" x 10'1")
Power and lighting. Door leading out to the rear.
OUTSIDE
To the front of the property there is off-road parking for a number of vehicles and access to the garage to the side. A side gate provides access down the side of the property through to the rear. The rear garden is a lovely feature to this property and offers a southerly aspect. There is a paved area leading to steps that in turn lead up to a level lawned section with mature planted borders and 2 ponds. At the top of the garden there is a decked sitting area and a storage shed.
COUNCIL TAX
Plymouth City Council
Council tax band E
SERVICES
The property is connected to all the mains services: gas, electricity, water and drainage.



