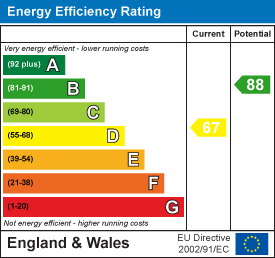Room Descriptions
WESTHAYS CLOSE, STADDISCOMBE, PL9 9RY
ACCOMMODATION
The property is accessed from a set of steps leading down to the front path which in turn leads to the covered entrance. uPVC double-glazed entrance door leading into the entrance hall.
ENTRANCE HALL3.39 x 1.97 (11'1" x 6'5")
Stairs rising to the first floor accommodation. Under-stairs storage cupboard. Laminate floor. Doorway leading into the kitchen/dining room.
KITCHEN/DINING ROOM5.99 x 3.10 incl kitchen units (19'7" x 10'2" incl
Series of wooden-fronted matching eye-level and base units with rolled-edge work surfaces and tiled splash-backs. Inset single drainer sink unit with mixer tap. Free-standing range gas cooker with an extractor hood above. Space and plumbing for washing machine. Space for tumble dryer. Space for a fridge-freezer. Tiled floor. The dining area has laminate flooring and a full-length double-glazed window and door leading into the conservatory. Opening leading into the lounge area.
LOUNGE AREA3.97 x 3.38 (13'0" x 11'1")
Double-glazed window to the front elevation. Continuation of the laminate flooring.
CONSERVATORY5.30 x 2.91 (17'4" x 9'6")
Mono-pitch polycarbonate roof. Double-glazed windows to 3 elevations. Double doors leading to the rear deck and garden.
FIRST FLOOR LANDING
Providing access to the first floor accommodation. Loft hatch. Built-in storage cupboard. Built-in cupboard housing the hot water cylinder.
BEDROOM ONE3.28 x 2.77 (10'9" x 9'1")
Fitted wardrobe. Double-glazed window to the rear with an outlook through the trees towards Plymouth in the distance.
BEDROOM TWO3.15 x 2.57 excl door recess (10'4" x 8'5" excl do
Built-in wardrobe. Double-glazed window to the front elevation.
BEDROOM THREE3.26 x 2.18 at widest points (10'8" x 7'1" at wide
Built-in bunk bed with storage beneath. Built-in storage cupboards. Double-glazed window to the front elevation.
BATHROOM1.67 x 1.67 (5'5" x 5'5")
Comprising a panel bath with a mixer tap and spray attachment, shower unit with spray attachment and folding shower screen door and a pedestal wash basin. Obscured double-glazed window to the rear elevation.
SEPARATE WC1.70 x 0.77 (5'6" x 2'6")
Low level toilet. Obscured double-glazed window to the rear elevation.
OUTSIDE
To the front of the property is a sloped lawned area enclosed by timber fencing and mature hedging. Steps lead down to the covered front entrance and a built-in outside cupboard. To the rear there is an enclosed garden with fencing on 2 sides and mature conifer trees on another side. There is a decked area adjacent to the rear of the conservatory leading to a lawned area beyond. There is a residents' car park nearby with parking available.
COUNCIL TAX
Plymouth City Council
Council tax band B
SERVICES
The property is connected to all the mains services: gas, electricity, water and drainage.



