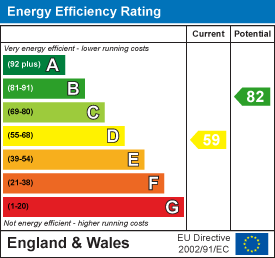Room Descriptions
FERRERS ROAD, ST BUDEAUX, PL5 1TX
ACCOMMODATION
Front door opening into the entrance hall.
ENTRANCE HALL
Providing access to the ground floor accommodation. Staircase ascending to the first floor.
LOUNGE3.96m into bay x 2.92m (13' into bay x 9'7)
Chimney breast. Walk-in bay window to the front elevation with views. Doorway opening into the kitchen/dining room.
KITCHEN/DINING ROOM3.76m x 2.39m (12'4 x 7'10)
Space for table and chairs. Space for free-standing appliances. Under-stairs storage cupboard with light and shelving and housing the consumer unit. Wall-mounted gas boiler. Window to the side elevation. Doorway opening into the utility room.
UTILITY ROOM2.82m x 1.12m (9'3 x 3'8)
Stainless-steel sink with cupboard beneath. Work surface. Space for free-standing appliances. Window to the rear elevation overlooking the garden. Doorway leading to outside.
FIRST FLOOR LANDING
Providing access to the first floor accommodation. Loft hatch. Obscured window to the side elevation.
BEDROOM ONE4.01m into bay x 3.78m at widest point (13'2 into
Walk-in bay window with lovely far-reaching views. Cupboard with shelving. Alcove providing space for wardrobe.
BEDROOM TWO2.44m x 2.21m (8' x 7'3)
Window to the rear elevation overlooking the garden.
BATHROOM1.52m x 1.47m (5' x 4'10)
Comprising a bath with a shower system over and glass screen, pedestal basin and wc. Partly-tiled walls. Obscured window to the rear elevation.
OUTSIDE
The front garden is laid to chippings for ease of maintenance together with shrubs and a flower bed. Steps and a path lead to the main front door. A pathway leads around the side of the property through a gateway providing access to the rear garden. The rear garden comprises an area laid to lawn, patio area, shrub and flower beds and a shed.
COUNCIL TAX
Plymouth City Council
Council tax band A
AGENT'S NOTE
Since moving in, just over 2 years ago, the vendor has undertaken the following works:
-complete rewire of the house including a new consumer unit
-new roof consisting of new felt, battens, all new roof tiles, new lead flashing and new ridges
-new Worcester boiler
Both the roofing and boiler are under guarantee.
SERVICES
The property is connected to all the mains services: gas, electricity, water and drainage.



