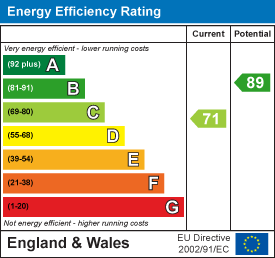Room Descriptions
30 THE OLD WHARF, ORESTON, PLYMOUTH PL9 7NPAccommodation
Access is gained via the part-glazed entrance door leading into the entrance lobby.
ENTRANCE LOBBY
Wood-effect laminate floor which extends into the kitchen and downstairs cloakroom/wc. Door opening into the kitchen.
KITCHEN3.95 x 2.65 at widest points (12'11" x 8'8" at wid
Fitted with a range of modern matching eye-level and base units with rolled-edge work surfaces and tiled splash-backs. Inset single drainer sink unit with mixer tap. Built-in 4-ring gas hob with electric oven beneath. Space for washing machine. Space for under-counter fridge. Cupboard concealing boiler. Double-glazed window to the front elevation. Stairs rising to the first floor accommodation. Courtesy door leading to the rear of the garage. Door leading to a separate wc.
DOWNSTAIRS CLOAKROOM/WC1.80 x 0.87 (5'10" x 2'10")
Fitted with a white low-level wc and sink unit.
LOUNGE/DINER5.20 x 3.16 (17'0" x 10'4")
'Living Flame' gas fire set within the fireplace. Double-glazed window to the rear elevation. Double doors leading out to the rear decked area and garden.
FIRST FLOOR LANDING
Loft hatch. Doors providing access to the first floor accommodation.
BEDROOM THREE2.40 x 2.04 (7'10" x 6'8")
Double-glazed window to the front elevation.
BEDROOM TWO3.03 x 2.71 (9'11" x 8'10")
Double-glazed window to the front elevation.
BATHROOM2.39 x 1.75 (7'10" x 5'8")
Fitted with a white suite comprising panel bath with mixer tap, spray attachment and tiled area surround, low-level wc and pedestal wash hand basin. Built-in airing cupboard housing the hot water cylinder. Partly-tiled walls.
BEDROOM ONE4.20 x 2.70 (13'9" x 8'10")
Double-glazed sliding doors opening onto a balcony with a lovely outlook across to Hooe Lake. Door opening to the ensuite shower room.
ENSUITE SHOWER ROOM2.44 x 1.36 (8'0" x 4'5")
Fitted with a white suite comprising fully-tiled shower cubicle with sliding doors, shower and spray attachment, low-level wc and pedestal wash hand basin with further tiled surrounds. Built-in shelving. Obscured double-glazed window to the rear elevation.
OUTSIDE
To the front there is a brick-paved tarmac drive providing off-road parking for up to 2 vehicles and access to the garage. To the rear there is a fenced and walled enclosed level garden. Adjacent to the rear of the property there is a good-sized decked area with a covered section which leads to a gravelled area and 2 small artificial lawned sections. A gate leads out to the rear which provides direct access to Hooe Lake and Radford Park.
INTEGRAL GARAGE4.61 x 2.40 (15'1" x 7'10")
Up-&-over door. Storage units. Power and light.




