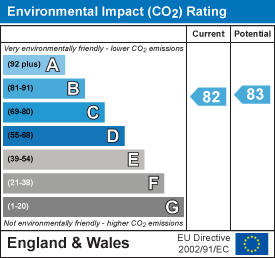Room Descriptions
GREENHILL ROAD, STADDISCOMBE, PL9 9FD
ACCOMMODATION
Access to the property is gained via the entrance door which leads through to the entrance hall.
ENTRANCE HALL
Stairs rising to the first floor. Doors providing access to the ground floor accommodation.
DOWNSTAIRS WC1.45 x 0.85 (4'9" x 2'9")
Corner sink unit and low level toilet.
KITCHEN/BREAKFAST ROOM4.84 overall length x 2.41 max width narrowing to
Range of modern matching base and eye-level units with rolled-edge work surfaces and tiled splash-backs. Inset stainless-steel one-&-a-half bowl sink unit with mixer tap. Built-in gas hob with electric double oven beneath. Double-glazed sash window to the front elevation.
Please note that the dishwasher and washing machine in situ are being offered by the landlords at a nominal cost to be gifted to the tenant.
LOUNGE/DINING ROOM4.43 x 3.93 (14'6" x 12'10")
Full-length double-glazed windows and double doors leading out onto the rear garden.
FIRST FLOOR LANDING
Window to the front elevation. Further stairs rising to the second floor. Doors to the first floor accommodation.
BEDROOM TWO3.95 to wardrobe rear x 3.79 (12'11" to wardrobe r
Sash-style double-glazed window to the rear elevation.
BATHROOM2.06 x 1.92 (6'9" x 6'3")
Panel bath with mixer tap, spray attachment, shower screen and tiled area surround, pedestal wash hand basin and low level toilet. Built-in extractor.
BEDROOM THREE3.38 x 1.91 (11'1" x 6'3")
Double-glazed sash window to the front elevation with outlook over the local park and distant views over the local district and countryside.
SECOND FLOOR
This leads directly into the main bedroom.
BEDROOM ONE3.95 x 2.89 taken at height of 1.5 (12'11" x 9'5"
Sloping ceiling to the rear elevation with 2 Velux-style windows set within the sloping roof. Built-in storage cupboard. Built-in wardrobe with storage and hanging space. Loft hatch. Door opening into the ensuite.
ENSUITE SHOWER ROOM2.83 x 1.58 taken at a height of 1.5 to the slopin
Built-in shower unit with spray attachment with tiled area surround, pedestal wash basin and low level toilet. Double-glazed sash window to the front elevation.
OUTSIDE
At the rear of the property there is wall enclosed low maintenance garden with gravelled and decked areas. A side gate leads to the rear parking area. Adjacent to the rear garden is the garage.
GARAGE
Up-&-over door to the front elevation.





