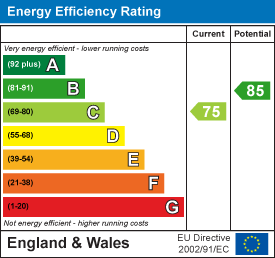Room Descriptions
FREEMANS WHARF, STONEHOUSE, PLYMOUTH PL1 3RN
Rare to the market is this delightfully-situated waterfront townhouse in a most desirable location close to the Royal William Yard. The property enjoys a waters' edge position with a westerly facing orientation to enjoy the afternoon and evening sun and sunsets in this peaceful and tranquil spot.
ACCOMMODATION
Front door opening into entrance hall.
ENTRANCE HALL16' 7" x 6' 6" (5.05m x 1.98m)
Stairs rising to first floor with under-stairs storage cupboard. Electric fuse box. Security alarm programmer. Smoke detector.
DOWNSTAIRS CLOAKROOM
Fitted with a 2-piece suite comprising low-level wc and mini wash handbasin with tiled splash-back. Extractor fan.
GROUND FLOOR LIVING ROOM/BEDROOM FOUR15' 9" x 11' 3" (4.8m x 3.43m)
Double-glazed French doors opening onto the garden.
FIRST FLOOR LANDING
Stairs rising to the second floor.
OPEN PLAN LOUNGE/DINER/KITCHEN28' 10" x 15' 8" going to 8' 10" (8.79m x 4.78m)
A bright, spacious dual aspect room with double-glazed French doors opening onto the balcony and fabulous waterside and marina views stretching across the water to Mount Edgecumbe and Cornwall. Coved ceiling with dado rail. The kitchen area is well-fitted with a range of units comprising eye-level wall cupboards, matching base cupboards and drawers with roll-edged laminate work surfaces over with tiled surround and incorporating a stainless-steel 1½ drainer sink unit with a double-glazed window over. Integrated 4-ring gas hob with gas oven below and extractor canopy over. Built-in fridge/freezer with matching door fronts.
UTILITY ROOM6' 5" x 5' 0" (1.96m x 1.52m)
Fitted with a double wall cupboard, base cupboard with roll-edged laminate work surface over, incorporating a stainless-steel single-drainer sink unit with mixer tap. Plumbing for dishwasher and washing machine. Wall-mounted gas boiler serving the central heating and domestic hot water.
SECOND FLOOR LANDING
Built-in storage cupboard. Wide hatch with fold-down wooden ladder to a substantial loft space which has light and is at least half-boarded - providing ample storage.
BEDROOM ONE13' 7" x 11' 2" (4.14m x 3.4m)
Double-glazed window overlooking the waterfront with views across the marinas out to Mount Edgecumbe and Cornwall. Fitted wardrobes. Over-bed storage cupboards and bedside tables. Triple wardrobe with mirrored sliding doors, hanging rails, shelving and drawer units.
ENSUITE SHOWER ROOM6' 3" x 4' 10" (1.91m x 1.47m)
Fitted with a 3-piece suite comprising fully-tiled shower cubicle, low-level wc and corner wash handbasin. Fitted mirror. Shaver point. Extractor fan.
BEDROOM TWO11' 3" x 8' 8" (3.43m x 2.64m)
Double-glazed window.
BEDROOM THREE7' 9" x 6' 7" (2.36m x 2.01m)
Double-glazed window.
BATHROOM9' 0" x 5' 6" (2.74m x 1.68m)
Fitted with a 3-piece white suite comprising panelled bath with mixer tap and shower attachment, pedestal wash handbasin and low-level wc. Extractor fan.
OUTSIDE
To the front there is a gated entrance into Freemans Wharf courtyard, off which there is a brick-paved private drive leading to the garage. The garden to the front is laid to a shrub bed with a patio area and a palm tree. The rear garden is fully-enclosed by an attractive stone wall with a timber fence to one side laid to patio and a large flower bed stocked with shrubs. Outside light. Cold water tap.
GARAGE18' 10" x 8' 6" (5.74m x 2.59m)
Newly-fitted up-&-over door. Power and light.
SERVICES
The property is connected to all the mains services: gas, electricity, water and drainage.
COUNCIL TAX
Plymouth City Council
Council tax band E
SERVICE CHARGE
There is an annual service charge of c£450 per annum for maintenance of the communal areas.



