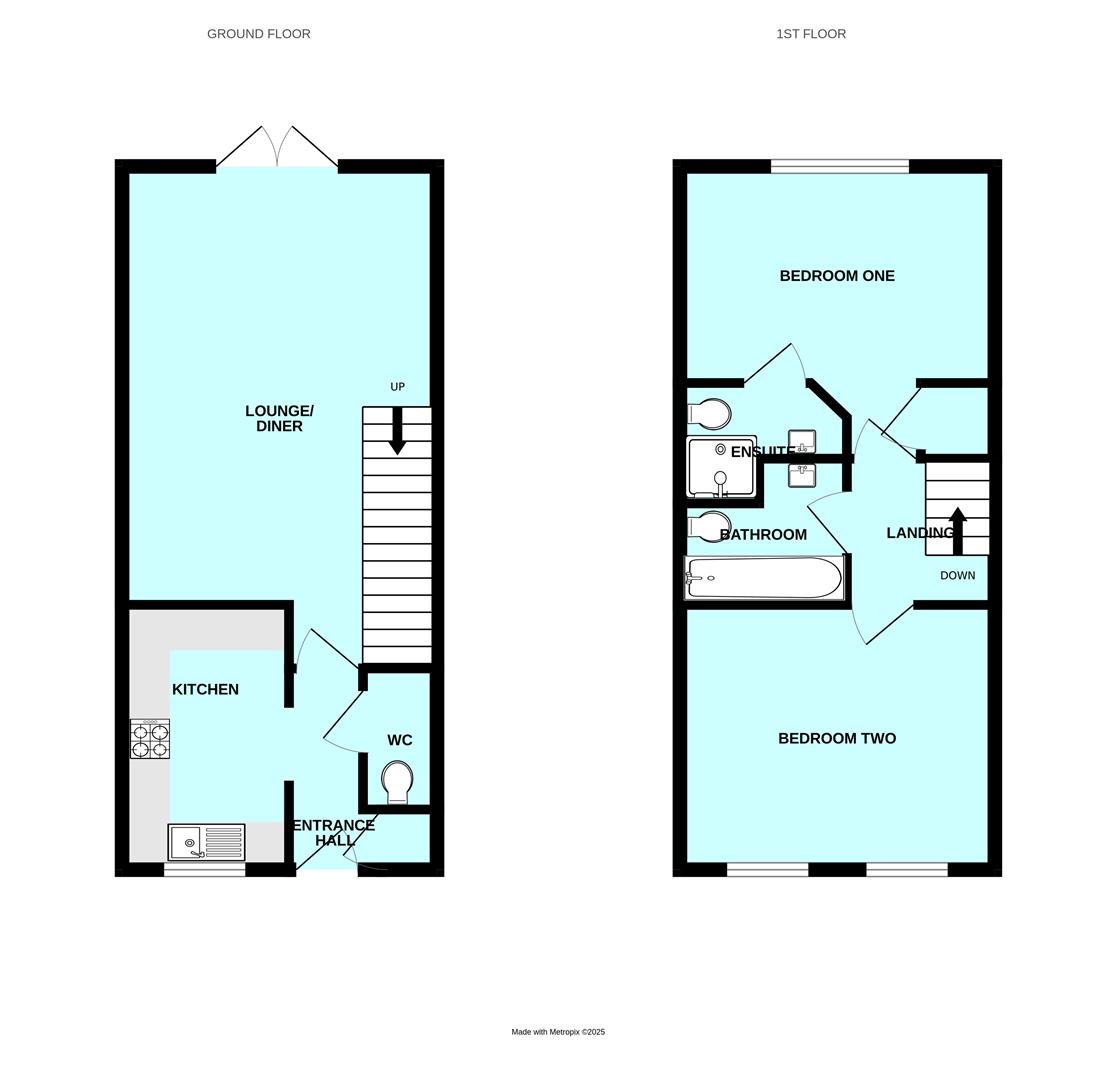Room Descriptions
CAUSEWAY VIEW, HOOE, PL9 9FP
ACCOMMODATION
Front door opening into the entrance hall.
ENTRANCE HALL2.49m x 1.14m at widest point (8'2 x 3'9 at widest
Providing access to the accommodation. Recessed boiler cupboard housing the gas boiler and consumer unit.
LIVING ROOM5.79m maximum depth x 3.94m (19' maximum depth x 1
An open-plan room providing ample space for seating and dining. Staircase ascending to the top floor. Open-plan area beneath. French doors to the rear opening onto the garden.
KITCHEN3.05m x 1.88m (10' x 6'2)
Range of matching base and wall-mounted cabinets with matching fascias, work surfaces and splash-backs. Inset stainless-steel single drainer single bowl sink unit with mixer tap. Built-in oven and hob with a cooker hood above. Space for washing machine. Space for free-standing fridge. Window with Venetian blind to the front elevation.
DOWNSTAIRS CLOAKROOM/WC1.52m x 0.89m (5' x 2'11)
Fitted with a wc and corner-style pedestal basin with a tiled splash-back.
FIRST FLOOR LANDING
Providing access to the first floor accommodation. Loft hatch.
BEDROOM ONE3.96m x 3.68m max depth (13' x 12'1 max depth)
Situated to the rear with a window providing water views. Large wardrobe with sliding doors. Over-stairs storage cupboard. Doorway opening into the ensuite shower room.
ENSUITE SHOWER ROOM1.88m x 1.63m (6'2 x 5'4)
Comprising an enclosed tiled shower with a bi-folding glass screen and an electric shower system, pedestal basin with a tiled splash-back and wc.
BEDROOM TWO3.94m x 2.51m (12'11 x 8'3)
2 windows to the front elevation.
FAMILY BATHROOM2.03m max width x 1.88m (6'8 max width x 6'2)
Comprising a bath with a tiled area surround, wc and a pedestal basin with a tiled splash-back.
OUTSIDE
To the front there is a small enclosed garden laid to slate chippings and enclosed by railings. A glass covered canopy protects the main front entrance. The rear garden has been landscaped for ease of maintenance and is laid to paving with some chipping borders. There is a rear access gate and a metal storage shed. There are 2 numbered parking spaces, which have views of the lake.
COUNCIL TAX
Plymouth City Council
Council tax band C
SERVICES
The property is connected to all the mains services: gas, electricity, water and drainage.
AGENT'S NOTE
There is a half yearly service charge of £136.16 for the maintenance of the communal areas.



