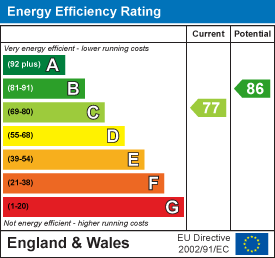Room Descriptions
WHITE LADY ROAD, PLYMSTOCK, PL9 9GA
ACCOMMODATION
Front door opening into the entrance hall.
ENTRANCE HALL
Providing access to the downstairs cloakroom/wc. An archway leads through to the inner hallway.
DOWNSTAIRS CLOAKROOM/WC
Wc and a corner-style basin with a tiled splash-back. Over-head consumer unit. Window with the fitted blind to the front elevation.
INNER HALLWAY3.61m x 2.03m (11'10 x 6'8)
Staircase ascending to the first floor. Under-stairs cupboard. Doors providing access to the ground floor accommodation.
LOUNGE5.41m into bay x 3.81m (17'9 into bay x 12'6)
3-sided bay-window with fitted blinds to the front elevation with views over the nature reserve towards woodland. Fireplace with a timber surround, polished stone inset and hearth. Glazed double-doors opening into the dining room.
DINING ROOM3.78m x 2.95m (12'5 x 9'8)
Sliding double-glazed doors to the rear overlooking the garden. Separate doorway opening into the kitchen/breakfast room.
KITCHEN/BREAKFAST ROOM4.83m x 2.97m (15'10 x 9'9)
An area for breakfast table and chairs. Range of base and wall-mounted cabinets with matching fascias and polished granite work surfaces. Stainless-steel one-&-a-half bowl single drainer sink unit. Built-in double oven and grill. Inset hob with a cooker hood above. Built-in fridge and freezer. Built-in dishwasher. Window with fitted blind to the rear elevation. French doors with fitted blinds leading to outside.
UTILITY ROOM2.64m x 1.68m (8'8 x 5'6)
Matching base-mounted cabinets. Wall-mounted gas boiler concealed by a matching cupboard. Stainless-steel single drainer sink. Space for washing machine. Space for further free-standing appliance. Partly-glazed door with fitted blind leading to outside.
STUDY/PLAYROOM/5TH BEDROOM3.68m x 2.64m (12'1 x 8'8)
Window with fitted blind to the front elevation.
FIRST FLOOR LANDING3.71m x 3.05m (12'2 x 10')
Providing a spacious approach to the first floor accommodation. Loft hatch. Cupboard housing the hot water cylinder with slatted shelving.
BEDROOM ONE3.84m x 3.56m (12'7 x 11'8)
Window with fitted blind to the front elevation. Doorway opening into the ensuite shower room. Archway opening into the dressing room.
DRESSING ROOM2.97m x 1.85m (9'9 x 6'1)
Built-in wardrobes. Window with fitted blind to the front elevation.
ENSUITE SHOWER ROOM2.67m x 1.47m (8'9 x 4'10)
An enclosed shower, pedestal basin and wc. Mirrored bathroom cabinet. Wall-mounted towel rail/radiator. Partly-tiled walls. Obscured window with fitted blind to the side elevation.
BEDROOM TWO4.70m incl wardrobe x 2.84m (15'5 incl wardrobe x
Built-in wardrobes. Window with fitted blind to the front elevation.
BEDROOM THREE3.33m x 2.69m (10'11 x 8'10)
Window with fitted blind to the rear elevation.
BEDROOM FOUR3.73m x 2.39m at widest point (12'3 x 7'10 at wide
Window with fitted blind to the rear elevation.
FAMILY BATHROOM2.84m x 1.70m (9'4 x 5'7)
Comprising a bath with a shower system over and shower screen, wc and basin. Partly-tiled walls. Obscured window with fitted blind to the rear elevation.
GARAGE5.56m x 5.56m (18'3 x 18'3)
2 single up-&-over style doors to the front elevation. Power and lighting. Pitched roof.
OUTSIDE
To the front a paved pathway leads to a covered entrance leading to the main front door. There are also shrubs and a paved driveway preceding 2 timber gates which open onto a further double-width driveway providing parking and access to the garage. The rear garden is laid to lawn together with a small patio area. A pathway leads to a side gate opening onto the driveway.
AGENT'S NOTE
Plymouth City Council
Council tax band E



