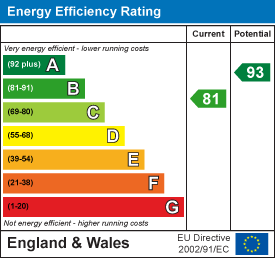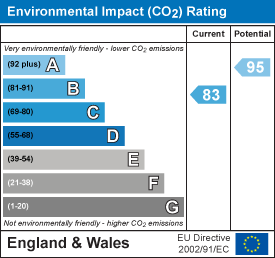Room Descriptions
BARTON ROAD, PLYMSTOCK, PLYMOUTH PL9 9RQAccommodation
Covered entrance with front door into the entrance hall.
ENTRANCE HALL12' 2" x 3' 9" (3.71m x 1.14m)
Storage cupboard with coat hooks, housing the electric meter and security programmer.
DOWNSTAIRS CLOAKROOM
Fitted with a 2-piece suite comprising low-level wc and corner wash handbasin with mixer tap and tiled splash-back. Extractor fan. uPVC obscured-glass window.
KITCHEN12' 2" x 7' 6" (3.71m x 2.29m)
Well-fitted with an extensive range of units comprising eye-level wall cupboards with matching base cupboards, and drawers, roll-edged laminate work surfaces and tiled splash-backs. Integrated 1½ drainer stainless-steel sink unit with mixer tap. Integrated 4-ring gas hob with stainless-steel splash-back and stainless-steel extractor canopy over. Electric oven. Fridge-freezer. Washer/dryer. Fitted breakfast bar. Cupboard housing the combination gas boiler which serves the central heating and domestic hot water. uPVC double-glazed window overlooking the front with fabulous view across Hooe Lake and the adjoining estuary.
LOUNGE/DINER15' x 14' 7" (4.57m x 4.44m)
uPVC double-glazed French doors, with uPVC double-glazed side panel windows, opening to the rear garden. Laminate wood-effect floor throughout. Sizeable under-stairs storage cupboard.
FIRST FLOOR LANDING
Hatch to insulated roof space. Built-in linen cupboard with slatted shelving and hanging rail.
MASTER BEDROOM12' going to 13' 11" x 8' 6" (3.66m x 2.59m)
uPVC double-glazed window overlooking the rear. 2 free-standing wardrobes and shelving unit.
ENSUITE SHOWER ROOM8' 5" x 4' 4" (2.57m x 1.32m)
Fitted with a 3-piece white suite comprising fully-tiled shower cubicle, pedestal wash handbasin with mixer tap and tiled splash-back and low-level wc. Shaver point. Extractor fan.
BEDROOM TWO10' 2" x 8' 5" (3.1m x 2.57m)
Glass and stainless-steel safety rail to the front of a uPVC double-glazed window enjoying a delightful view across Hooe Lake and the estuary. Free-standing combination wardrobe.
BEDROOM THREE8' 10" x 6' 3" (2.69m x 1.91m)
uPVC double-glazed window overlooking the rear.
BATHROOM7' 10" x 6' 3" (2.39m x 1.91m)
Fitted with a 3-piece white suite comprising panel bath with fully-tiled surround, mixer tap with direct-feed shower and shower screen, pedestal wash handbasin with mixer tap and tiled splash-back and low-level wc. Extractor fan. Obscured-glass uPVC double-glazed window.
OUTSIDE
To the front there is an area laid to lawn. The easy-to-maintain rear garden is fully-enclosed and level with timber fencing to 2 sides and a feature decorative stone wall with timber fencing above. The garden is laid to stone chippings with an area of decking for table and chairs and a paved patio. A timber gate provides side access from the rear. Close by there are 2 private allocated parking spaces.
COUNCIL TAX
Plymouth City Council
Council tax band D
Rental holding deposit
The agent may require a holding deposit equivalent to a week's rent in order to secure the property. This amount would then be deducted from the 1st month's rent.




