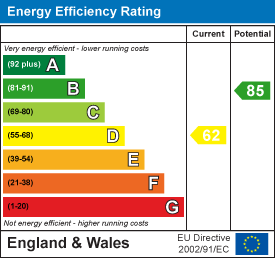Room Descriptions
8 DUDLEY ROAD, PLYMPTON, PLYMOUTH PL7 1RXAccommodation
uPVC obscured double-glazed entrance door leading into the entrance porch.
ENTRANCE PORCH
Double-glazed window to the front. Wooden double doors leading into the entrance hall.
ENTRANCE HALL
Stairs rising to the first floor. Under-stairs storage cupboard. Door leading into the lounge/dining room.
LOUNGE/DINING ROOM22' 4" x 10' 4" (6.81m x 3.17m x 3.17m x 2.72m)
Double-glazed window to the front. Brick-built fireplace. Double doors within the dining area lead out to the rear conservatory.
CONSERVATORY13' 5" x 7' 4" (4.09m x 2.25m)
Mono-pitched roof. Double-glazed windows to the side and rear elevations. Double-glazed sliding doors leading out onto the rear garden. Light and power.
KITCHEN8' 0" x 7' 10" (2.44m x 2.41m)
Matching eye-level and base units with roll-edged work surfaces and tiled splash-backs. Inset single-drainer sink unit. Built-in 4-ring electric hob with electric oven beneath. Space and plumbing for washing machine. Space for upright fridge/freezer. Double-glazed windows to the side and rear elevations.
FIRST FLOOR LANDING
Loft hatch. Double-glazed window to the side elevation.
BATHROOM5' 9" x 5' 0" (1.77m x 1.54m)
White modern suite comprising panel bath with shower unit and spray attachment over, pedestal wash handbasin and low-level toilet. Fully-tiled walls. Obscured double-glazed window to the rear.
BEDROOM ONE12' 0" x 9' 8" (3.66m x 2.97m)
Double-glazed window to the front. Built-in wardrobe.
BEDROOM TWO9' 9" x 9' 5" (2.98m x 2.88m)
Double-glazed window to the rear.
BEDROOM THREE6' 5" x 5' 10" (1.96m x 1.78m)
Double-glazed window to the front.
OUTSIDE
The front has been paved and is enclosed by low brick and block walling. Double gates lead to a shared drive which extends down the side of the property opening to the single garage and accessing the rear garden. The rear garden has been laid to gravel with a small area of lawn at the base of the garden and is enclosed by block walling and timber fencing.
GARAGE
Up-&-over door to the front.




