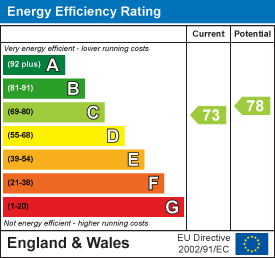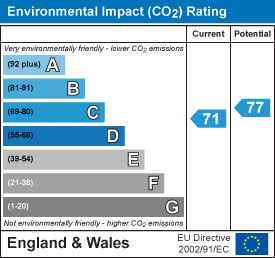Room Descriptions
17 THE HOLLOWS, ELBURTON, PLYMOUTH PL9 8TXAccommodation
Covered entrance with uPVC door leading into the entrance hall.
ENTRANCE HALL
Stairs rising to the first floor accommodation. Under-stairs storage cupboard. Wood-effect laminate floor which extends into the dining room. Door into the dining room.
DINING ROOM13' 3" x 11' 1" (4.04m x 3.40m)
Double-glazed window to the front. Feature fireplace with inset 'Living Flame' gas fire. PLEASE NOTE: this fire is not in operation. Double doors leading into the lounge.
LOUNGE19' 7" x 10' 9" (5.97m x 3.28m)
Vaulted ceiling. Bi-folding doors providing outlook and access onto the rear patio and garden. Continuation of the wood-effect laminate floor. Under-floor heating. Inset spotlighting. Door returning into the kitchen/breakfast room.
KITCHEN/BREAKFAST ROOM13' 0" at widest points x 15' 9" (3.98m x 4.81m) n
Series of modern matching eye-level and base units with beech-effect laminate work surfaces and inset single-drainer 1½ bowl stainless-steel sink unit with mixer tap. Built-in 5-ring gas hob. Electric double oven and grill. Space and plumbing for a dishwasher. Space for under-counter fridge. Wall-mounted gas boiler. Stable-style uPVC part double-glazed door giving access to the side and rear. Door leading into the wc.
DOWNSTAIRS WC5' 2" x 3' 2" (1.58m x 0.97m)
Obscured double-glazed window to the side. White low-level toilet and pedestal wash handbasin.
FIRST FLOOR LANDING
Loft hatch. Built-in airing cupboard housing the factory-lagged hot water cylinder.
BEDROOM ONE12' 10" x 10' 5" (3.93m x 3.19m)
Double-glazed window to the front. Range of built-in bedroom furniture including full-length hanging wardrobes, dressing table, bedside units and chest-of-drawers. Door leading into the ensuite shower room.
ENSUITE SHOWER ROOM6' 3" x 5' 1" (1.91m x 1.57m)
White modern suite including built-in shower cubicle with tiled area surround, shower unit with spray attachment, sink unit with tiled splash-backs, vanity cupboard beneath and low-level toilet. Vertical towel rail/radiator. Obscured double-glazed window to the front elevation.
BEDROOM THREE10' 6" x 9' 2" (3.21m x 2.80m)
Double-glazed window to the rear. Built-in bedroom furniture including full-length wardrobes, chest-of-drawers, display shelving, head-height storage units and further storage units beneath the built-in bed.
FAMILY BATHROOM6' 6" x 5' 10" (1.99m x 1.79m)
White modern suite including panel bath with mixer tap, shower attachment and tiled area surround, pedestal wash handbasin with tiled splash-backs and low-level toilet. Obscured double-glazed window to the rear. Vertical towel rail/radiator.
BEDROOM FOUR10' 10" x 8' 9" (3.32m x 2.67m) narrowing to 1.67m
Double-glazed window to the rear.
BEDROOM TWO14' 10" x 6' 6" (4.53m x 2..66m)
Double-glazed window to the front. Range of built-in bedroom furniture including a desk, storage units and full-length wardrobe.
OUTSIDE
To the front of the property there is a drive providing off-road parking for 2 vehicles, with adjacent open plan lawned areas. A gate opens to the side of the property where there is a side door leading to the utility room. To the rear the garden is enclosed and laid to lawn with a planted raised border and a generous patio area.
INTEGRAL GARAGE/STORE9' 2" x 8' 3" (2.80m x 2.54m)
A useful storage area with an up-&-over door to the front.
UTILITY ROOM8' 3" x 7' 4" (2.54m x 2.25m)
Power and light. Space and plumbing for washing machine and tumble dryer. Built-in sink unit.



