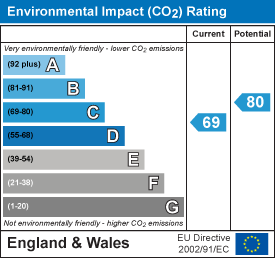Room Descriptions
47 CANDISH DRIVE, ELBURTON, PLYMOUTH PL9 8DB
ACCOMMODATION
Obscured, glazed door leading into the entrance hall.
ENTRANCE HALL
Wood flooring which extends into the downstairs toilet. Stairs rising to the fist floor accommodation. Doors leading into the lounge and kitchen/breakfast room. Window to the front. Built-in cloak cupboard. Entry phone system.
DOWNSTAIRS WC1.97 x 0.78 (6'5" x 2'6")
Fitted with a low-level toilet and pedestal wash handbasin with mixer tap. Obscured double-glazed window to the front.
KITCHEN/BREAKFAST ROOM4.59 x 3.35 (15'0" x 10'11")
Double-glazed window to the rear. Part-glazed door leading to the rear garden. Further door leading into the dining area. Series of contemporary high-gloss matching grey eye-level and base units with granite worktops and inset sink unit. Free-standing range cooker. Built-in appliances including refrigerator and freezer, dishwasher and washing machine. Central island/breakfast bar. Under-floor heating.
LOUNGE4.98 x 4.10 (16'4" x 13'5")
Double-glazed windows to the front and side elevation. Wooden floor which extends into the dining area.
DINING AREA3.36 x 2.96 (11'0" x 9'8")
Double-glazed sliding patio doors leading out onto the rear garden.
FIRST FLOOR LANDING
Loft hatch. Built-in cupboard housing the hot water cylinder.
BEDROOM ONE3.52 x 2.80 (11'6" x 9'2")
Double-glazed window to the front. 2 built-in recessed wardrobes. Door leading into the ensuite shower room.
ENSUITE SHOWER ROOM1.97 x 1.77 excl shower cubicle (6'5" x 5'9" excl
Contemporary suite comprising shower cubicle with tiled area surround, shower unit with spray attachment, sink unit and low-level toilet. Vertical towel rail/radiator. Obscured double-glazed window to the side.
BEDROOM FOUR3.45 widest x 2.14 (11'3" widest x 7'0")
2 double-glazed windows to the front. Built-in cupboard.
BEDROOM TWO3.43 x 2.61 (11'3" x 8'6")
Double-glazed window to the rear overlooking the garden.
BATHROOM1.90 x 2.37 (6'2" x 7'9")
Fitted with a 4-piece suite comprising separate shower cubicle, bath with mixer tap and spray attachment, sink unit with drawers beneath and low-level toilet. Obscured double-glazed window to the rear. Vertical towel rail/radiator. Tiled floor. Under-floor heating.
BEDROOM THREE2.99 x2.39 (9'9" x7'10")
Double-glazed window to the rear. Recessed fitted wardrobe with shelf and double folding doors.
GARAGE
Located at the side of the property and housing the boiler. Power and light.
OUTSIDE
The property is approached and accessed via 2 remote-controlled gates which lead onto the front parking area, which consists of a tarmac driveway bordered by mature hedging, planting and a small area of lawn. To the rear there is an area of gravel with flower beds and a decked area with hot tub. Steps lead down to the covered swimming pool which is enclosed by artificial grass, raised beds and fencing. Covered bar area. Access to the garage.




