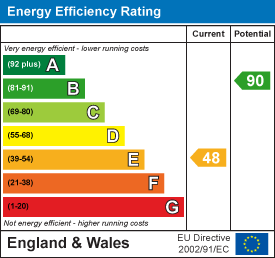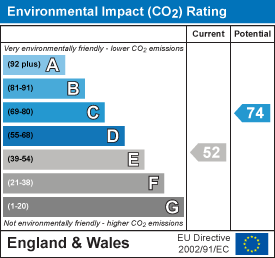Room Descriptions
6 MOORLAND GARDENS, PLYMPTON, PLYMOUTH PL7 2FPAccommodation
uPVC part double-glazed entrance door leading into the entrance vestibule.
ENTRANCE VESTIBULE
2 built-in storage cupboards. Wooden inner door leading into the lounge/dining room.
LOUNGE/DINING ROOM15' 6" x 9' 3" (4.74m x 2.84m) maximum width
Double-glazed window to the side elevation. Stairs rising to the first floor accommodation. Door leading into the kitchen.
KITCHEN8' 5" x 7' 8" (2.57m x 2.34m) including kitchen un
Series of white high-gloss matching eye-level and base units with roll-edged work surfaces and tiled splash-backs. Inset single-drainer sink unit with mixer tap. Space and plumbing for washing machine. Space for fridge/freezer. Free-standing electric cooker. Built-in extractor fan. Double-glazed window to the side elevation. Wall-mounted gas combination boiler. PLEASE NOTE: The white goods within the property can be purchased from the landlord by separate agreement or can be removed as required.
FIRST FLOOR LANDING
BEDROOM ONE12' 1" x 8' 4" (3.69m x 2.55m)
Double-glazed window to the side. Built-in wardrobes above the stairs providing storage and hanging space.
BEDROOM TWO8' 10" x 8' 9" (2.70m x 2.69m)
Double-glazed window to the side.
BATHROOM6' 3" x 5' 9" (1.92m x 1.76m)
Fitted with a white modern suite comprising 'P'-shaped bath with curved shower screen and shower unit with spray attachment, built-in sink unit with vanity cupboard beneath and built-in low-level toilet with boxed-in cistern. Obscured double-glazed window to the front. Vertical towel rail/radiator.
OUTSIDE
To the front and side of the property there is an open plan area laid to lawn and plants. Outside storage shed. Cold tap. Allocated parking space in a nearby parking area.




