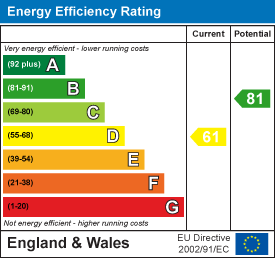Room Descriptions
QUARRY PARK ROAD, PLYMSTOCK, PL9 7BB
ACCOMMODATION
Access to the property is gained via the uPVC double-glazed entrance door opening into the entrance porch.
ENTRANCE PORCH
Full-length double-glazed windows to the side elevations. Obscured glazed inner door opening into the entrance hall.
ENTRANCE HALL3.74 x 1.86 (12'3" x 6'1")
Staircase ascending to the first floor accommodation. Useful under-stairs storage cupboard. Exposed feature timber floor.
DINING ROOM5.66 x 3.63 (18'6" x 11'10")
A dual aspect reception room with a double-glazed window to the side elevation and double-glazed windows to the rear together with a double-glazed door leading out to the patio and garden. Built-in storage cupboard. A lovely feature to this room is the inset wood burner set on a tiled hearth with a wooden mantel surround. Exposed feature timber floor. Double doors leading into the lounge.
LOUNGE4.53 into the bay x 3.58 into the alcove (14'10" i
Double-glazed bay window to the front elevation. Built-in dwarf cupboards to both alcoves. Brick-built fireplace and hearth set adjacent to the chimney breast and inset 'Living Flame' gas fire (please note that the gas fire may not be operational). Exposed feature timber floor. Doorway returning to the entrance hall.
KITCHEN2.98 x 2.70 (9'9" x 8'10")
A dual aspect room with double-glazed windows to the side and rear elevations. Range of matching eye-level and base units with work surfaces and tiled splash-backs. Inset one-&-a-half bowl sink unit with mixer tap. Built-in dishwasher. Built-in gas hob with double electric oven beneath. Opening leading into the utility.
UTILITY ROOM2.16 x 1.84 (7'1" x 6'0")
Double-glazed windows to the side and rear elevations. Space and plumbing for a washing machine. Space for a tumble dryer. Doorway providing access to the side elevation. Door leading to the separate wc.
DOWNSTAIRS WC1.81 x 0.90 (5'11" x 2'11")
Fitted with a white low level toilet and a corner sink unit. Window to the rear elevation.
FIRST FLOOR LANDING
Double-glazed window to the side elevation. Loft hatch with a folding loft ladder. This leads to the utilised loft space, which has been boarded and set out as a useable area. Window to the rear.
BEDROOM ONE3.75 x 3.42 (12'3" x 11'2")
Double-glazed window to the rear with outlook onto the garden.
BEDROOM TWO3.41 x 3.66 (11'2" x 12'0")
Picture-style double-glazed window to the front elevation with a lovely open outlook across the local rooftops with views to the countryside and Staddon Heights in the distance.
BEDROOM THREE2.01 x 2.56 (6'7" x 8'4")
Double-glazed window to the front elevation.
BATHROOM1.99 x 1.94 (6'6" x 6'4")
White modern suite comprising a 'P-shaped' bath with mixer tap and a shower unit with spray attachment, sink unit with a cupboard beneath and low level toilet with a boxed-in cistern. Vertical towel rail/radiator. Fully-tiled walls. Obscured uPVC double-glazed window to the rear elevation.
GARAGE
Up-&-over door to the front elevation. Power and lighting. Housing the gas boiler.
OUTSIDE
To the front of the property a drive provides off-road parking for 1 vehicle. There is a planted and concrete area of garden to the front. A gate provide access to the side elevation through to the rear. Adjacent to the side of the property is a covered area between the utility room and the back of the garage. The rear garden is a lovely feature to this house and is enclosed by a combination of block walling and fencing. Located in one corner of the garden is the summer house and decked area. The remaining garden is laid to lawn. There are some mature shrubs and plants set within the garden.
COUNCIL TAX
Plymouth City Council
Council tax band C



