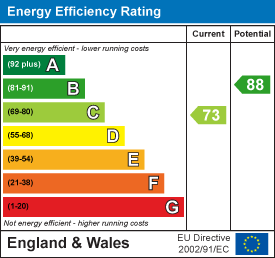Room Descriptions
COMPTON VALE, LOWER COMPTON, PLYMOUTH, PL3 5DX
LOCATION
Found in this popular street of Compton Vale and having the benefit of park/woodland opposite which is now privately owned and managed. Located here with a good variety of local services and amenities found nearby in Compton and Mannamead and the position convenient for access into the city and close by connection to major routes in other directions.
ACCOMMODATION
PVC part double glazed door into:
GROUND FLOOR
ENTRANCE LOBBY1.12m' x1.07m (3'8' x3'6")
Storage cupboard housing mains gas meter, electric consumer unit with trip switches.
LOUNGE4.65m x 4.27m overall (15'3" x 14'76" overall)
Picture window to the front. Focal feature chimney breast with tiled hearth. Staircase with carpeted treads, timber banister and rail rises to the first floor. Under stairs cupboard.
KITCHEN/DINING ROOM4.45m x 2.67m (14'7" x 8'9")
Window and PVC part double glazed back door to the rear. A fitted kitchen with a good range of cupboard and drawer storage in wall and base units. Roll edge work surfaces with metro tiled splashbacks, belfast style sink with mixer tap. Integrated appliances include four ring variable sizes gas hob with extractor hood over and fan assisted oven under. Three spaces suitable for washing machine, tumble dryer and dishwasher and ample room for fridge/freezer. Wall mounted 'Viessmann' gas fired boiler servicing central heating and domestic hot water.
FIRST FLOOR
LANDING
Light point. Smoke detector. Access hatch to loft.
BEDROOM ONE3.66m x 2.49m in part 3.53m max (12'0" x 8'2" in p
Window to the front. Built-in wardrobe and over stairs cupboard.
BEDROOM TWO3.20m x 2.39m in part 3.53m max (10'6" x 7'10" in
Window overlooking rear garden. Recess suitable for wardrobe. Over stairs shelved recess.
BEDROOM THREE2.67m x 1.88m (8'9" x 6'2")
Window to the front.
BATHROOM
Patterned obscure glazed window to the rear. White modern suite with close coupled wc, pedestal wash hand basin, panelled bath with mixer tap and separate thermostatic shower over, tiled splashbacks, shower screen/
OUTSIDE
To the front a long level tarmac drive providing off street parking for two vehicles in line. A long lawned front garden.
To the rear a landscaped terraced back garden with wide paved courtyard next to the property, steps rising up past a terrace covered with artificial lawn and to the top level decked with GARDEN SHED and pedestrian gate to rear access pathway.
AGENTS NOTE:
TENURE: Freehold
COUNCIL TAX BAND: B



