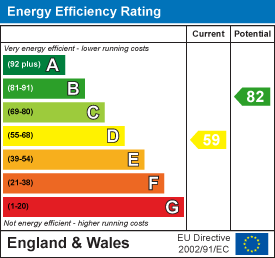Room Descriptions
HERMITAGE ROAD, MANNAMEAD, PLYMOUTH, PL3 4RX
THE PROPERTY
An impressive home, unique in style, extensively upgraded, improved and professionally renovated. Providing a characterful and welcoming home retaining a variety of period features combined with an excellent range of modern conveniences. Offering flexible and adaptable accommodation. Standing on a good size plot with a long garden enjoying day long sunshine, at the rear in the morning and running around through the day on the southerly side.
The property has the advantage of excellent off street parking with space for two or three vehicles off street. The property has had major comprehensive renovation with new electrical supply, signed off, new gas central heating and complete refurbishment of floors, walls, ceilings and retaining the original sash windows which are working, the roof etc, upgraded with a modern quality fitted integrated kitchen and well appointed bathrooms etc.
The layout on the ground floor with front porch opening to a central hall, a separate reception room used as a play room/family room, a study and useful downstairs WC. An impressive open plan living room incorporating a front set lounge with bay window, shutters and contemporary wood burning fire, open plan to the spacious quality modern fitted integrated kitchen with island, range style cooker and an impressive array of lighting. Open plan to the dining room with tri fold doors opening to the rear garden. Off the dining room, a useful utility with space for washing machine.
Arranged over the upper two levels are five good size bedrooms and a well appointed family bathroom/WC.
This impressive double fronted end of terrace house has a landscaped front garden with rebuilt natural limestone walls, a wide side entrance opening into a parking area providing off street parking for two or potentially three vehicles, carefully parked and with side access leading through to the long back garden, southerly facing with lawn and wide decked area and rear access to the service lane. Off the garden, access to a useful cellar, an excellent dry storage area and housing the Worcester combi boiler which services the central heating and domestic hot water.
LOCATION
Set on the southern fringe of Mannamead occupying a highly convenient position with a range of local services and amenities lying within walking distance at Hyde Park and on Mutley. A choice of schools on the door step including Hyde Park Primary and Plymouth College. The position convenient for easy access into the city and close by connections to major routes in other directions.
ACCOMMODATION
GROUND FLOOR
ENTRANCE LOBBY1.98m x 0.86m (6'6 x 2'10)
RECEPTION HALL
FAMILY ROOM5.28m x 4.19m max (17'4 x 13'9 max)
Window to the front.
STUDY4.06m x 1.96m max (13'4 x 6'5 max)
Window to the rear.
CLOAKROOM
Modern wash hand basin and corner WC.
LOUNGE5.69m x 3.76m (18'8 x 12'4)
Window to the front and fireplace. Archway openly connecting to:
KITCHEN4.37m x 3.76m (14'4 x 12'4)
Modern fitted with a good range of cupboard and drawer storage. Island unit incorporating one and a half bowl under mounted sink. Archway connecting to the:
DINING ROOM3.81m x 3.66m (12'6 x 12')
Tri fold doors overlook and open to the rear garden. Door off to:
UTILITY3.66m wide (12' wide)
Space for washing machine and storage etc.
FIRST FLOOR
LANDING
BEDROOM ONE5.18m x 4.22m max (17' x 13'10 max)
Bay window to the front. Feature fireplace. Door to:
DRESSING ROOM1.98m x 1.75m (6'6 x 5'9)
This room has concealed plumbing which potentially might be utilised to create an en suite facility.
BEDROOM TWO5.72m x 3.76m (18'9 x 12'4)
Bay window to the front. Fireplace.
BATHROOM
Quality white modern suite with close coupled WC, wash hand basin, large free standing bath and corner shower.
BEDROOM THREE4.34m x 2.59m (14'3 x 8'6)
Window to the rear. Storage to one side of the chimney breast.
BEDROOM FOUR3.78m x 3.33m (12'5 x 10'11)
Window to the side. Deep walk in wardrobe.
SECOND FLOOR
LANDING
BEDROOM FIVE4.17m x 2.31m max (13'8 x 7'7 max)
Window to the rear.
EXTERNALLY
A landscaped front garden. A wide private parking bay with space for two or possibly three vehicles off street. Side access to enclosed back garden with wide decked terrace, lawn and gate to the rear service lane.
AGENTS NOTE
Tenure - Freehold.
Plymouth City Council- Band E.




