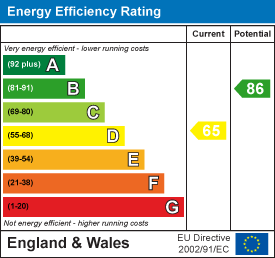Room Descriptions
QUEENS ROAD, HIGHER ST BUDEAUX, PL5 2NN
LOCATION
Set on the southerly side of this street of Queens Road in Higher St Budeaux, bordering on West Park. An enviable position with a southerly facing rear garden. With a good variety of local services and amenities found close by and with convenient access into the city and nearby connections to the main A38 dual carriageway.
ACCOMMODATION
PVC. double glazed door into:
GROUND FLOOR
ENTRANCE PORCH1.85m x 1.42m (6'1 x 4'8)
Window to the side. Panelled part glazed door into:
HALL4.52m x 1.83m inclusing sttaircase (14'10 x 6' inc
Staircase rises and turns to the first floor. Under stairs storage cupboard.
LOUNGE4.50m x 3.68m overall (14'9 x 12'1 overall)
Windows to the front and side. Focal feature fireplace with timber surround, tiled fireback and hearth and electric fire. Ceiling rose. Light point.
KITCHEN/DINING ROOM4.55m x 3.10m (14'11 x 10'2)
Light and airy with window to the side and single glazed french door with adjoining window overlook and open to the rear garden. A fitted integrated kitchen with a good range of cupboard and drawer storage set in wall and base units, roll edge work surfaces with matching up stands and tiled splash backs. Inset one and a half bowl stainless steel sink with chrome mixer tap, integrated appliances include five ring variable size gas hob with extractor hood over and electric oven under. Freestanding Bosch automatic washing machine and Essential slimline dishwasher. Newly replaced electric consumer unit.
FIRST FLOOR
LANDING
Double glazed window to the front. Two sliding doors to built in cupboard. Further cupboard housing the Gloworm Energy 30e gas fired boiler which services the central heating and domestic hot water. Access hatch to the loft.
BEDROOM ONE3.66m x 2.77m floor area (12' x 9'1 floor area)
Window to the front. Coved ceiling. Light point. Chimney breast with recessed cupboard and built in wardrobes to either side.
BEDROOM TWO3.10m x 2.74m floor area (10'2 x 9' floor area)
Chimney breast with recessed cupboard and built in wardrobes to either side.
SHOWER ROOM
Obscure glazed window to the rear elevation. White modern suite with close coupled WC, wash hand basin with cupboard under, shower with Bristan electrically heated shower.
EXTERNALLY
Double gates open into a wide drive, some 19'8 long for the main art continuing to the front entrance door and with a side pathway via a pedestrian gate to the rear. Set back from the street and pavement with a low maintenance front garden covered with decorative stone chippings. Fence boundaries. To the rear of the property, a southerly facing low maintenance back garden with paved patio and paved pathway leading to the end with areas covered with decorative stone chippings and raised borders containing a variety of ornamental bushes, shrubs and flowering bulbs. Garden shed, somewhat dilapidated.
AGENTS NOTE
Tenure - Freehold.
Plymouth City council - Band B.



