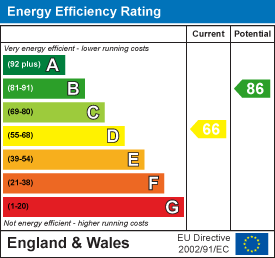Room Descriptions
BROWNING ROAD, MILEHOUSE, PL2 3AR
ACCOMMODATION
STORM PORCH
PVC part double glazed door into:
ENTRANCE LOBBY1.68m x 0.91m (5'6 x 3')
Tiled floor. Coat hooks. Picture rail. Panelled part leaded glazed door into:
GROUND FLOOR
HALL4.29m x 1.68m, 2.41m max (14'1 x 5'6, 7'11 max)
Widening at the end to an under stairs desk/study area with fitted work desk. Under stairs storage cupboard.
LOUNGE4.75m x 4.04m max (15'7 x 13'3 max)
uPVC double glazed box bay window to the front elevation. Focal feature fireplace with white surround, stone hearth and fitted electric fire. Dado and picture rails.
KITCHEN/DINING ROOM5.49m x 3.86m max (18' x 12'8 max)
Fitted work surfaces along two sides. Roll edge work surfaces with metro tile splash backs. Inset stainless steel sink with chrome mixer tap. Integrated dishwasher. Space for upright fridge/freezer and space for range style cooker. Window to the rear enjoying open views.
UTILITY ROOM1.91m x 1.47m (6'3 x 4'10)
Window and door to the rear. Work surface with tiled splash back. Space and plumbing under suitable for automatic washing machine and space for tumble dryer.
FIRST FLOOR
LANDING
Access hatch to the loft. Smoke detector. Four doors off to:
BEDROOM ONE3.94m x 3.18m max floor area (12'11 x 10'5 max flo
Run of built in bedroom furniture including wardrobe, bedside drawers and cupboards above.
BEDROOM TWO3.91m x 3.33m (12'10 x 10'11)
Window to the rear. Open views.
BEDROOM THREE2.36m x 2.26m (7'9 x 7'5)
Window to the front.
BATHROOM
Patterned obscure glazed windows to the rear. Renewed quality white modern suite with close coupled WC, claw foot free standing bath with side set mixer tap and shower attachment, pedestal wash hand basin, separate tiled shower with thermostatic shower control, handheld mixer and overhead douche spray. Extractor fan. Four down lighters. Chrome radiator incorporating towel rail.
EXTERNALLY
Set back from the street and pavement by a level low maintenance area of front garden covered with decorative stone chippings. Ornamental bushes. Wall and fence boundaries. To the rear of the property, a long enclosed terraced low maintenance back garden with wide paved patio next to the property, off which stands a store containing the Worcester boiler, a cupboard and an outside WC. Two areas of decked terrace ideal for alfresco entertaining. Clothes washing line. At the end, a bottom area of paved patio and area covered with decorative stone chippings. Wall and fence boundaries. Pedestrian gate to rear service lane. Garden shed.
AGENTS NOTE
Tenure - Freehold.
Plymouth City Council - Band B.



