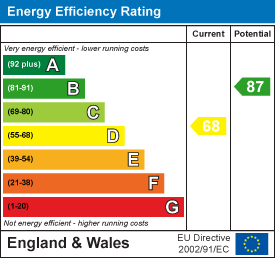Room Descriptions
PRIORY ROAD, LOWER COMPTON, PL3 5EW
LOCATION
Set in this popular established residential area of Lower Compton where the village provides for a number of local services and amenities. With convenient access into the city and close by connection to major routes in other directions.
ACCOMMODATION
Characterful period built mid-terrace cottage dating back circa 1905. Deceptively spacious accommodation arranged over two stories. The property benefits from gas central heating with new Valliant boiler and uPVC double glazed heating. Lounge/Dining room openly connected to the high quality and modern fitted integrated kitchen. Rear hall provides access to utility room and bathroom/WC. Three bedrooms with the master bedroom boasts a fantastic en-suite shower room. Delightful sunny seating area to the front and an enclosed rear courtyard garden.
GROUND FLOOR
PVC panelled partially glazed front door leading into:-
ENTRANCE LOBBY1.73m' x 1.12m (5'8' x 3'8)
Window to front elevation and panelled door with top glazed light into:
LOUNGE/DINING ROOM5.03m x 3.94m (16'6 x 12'11)
Fitted storage to chimney breast recesses, gas pebble effect fire and chimney breast.
KITCHEN3.15m x 3.20m (10'4 x 10'6)
Over looking back garden, high quality specification, Magnet finished kitchen, excellent range of storage on three sides work surfaces with matching up-stands, quality integrated appliances include two electric ovens, induction hob and cooker hood over, bluetooth sound bar, illuminated shelving, various other lighting including down lighters and plinth lighting, stainless steel sink incorporating mixer tap, dishwasher under, separate fridge and freezer and wine cooler.
REAR HALL2.69m x 1.70m (8'10 x 5'7 )
Staircase turning and rising to the first floor and useful under stairs storage cupboard with coat hooks. Door leading into:
UTILITY ROOM2.36m x 1.68m (7'9 x 5'6 )
PVC part glazed door to side entrance, fitted work surface with space and plumbing under suitable for washing machine and space for tumble dryer, built in cupboard storage, housing the new Valliant gas fire boiler servicing the domestic heating and hot water, door leading to:
BATHROOM
Obscure glazed window to the rear elevation, quality suite with P-shaped panelled bath with separate taps and wall mounted electric shower over and curved shower screen, wall tiling, WC and pedestal washing hand basin.
FIRST FLOOR
LANDING
Tall window to the rear elevation overlooking the rear of the property, access to loft with attached pull down ladder opening to the boarded and insulated loft area with power and lighting and roof velux window.
MASTER BEDROOM3.18m x 2.95m (10'5 x 9'8 )
Window to the rear elevation, picture rail, down lighters, glazed sliding for leading into:
EN SUITE SHOWER ROOM
Quality WC, vanity wash hand basin with draw under and mixer tap with mirror over, walk in shower cubicle with aqua panels and hand held mixer. Under floor heating.
BEDROOM TWO3.94m x 2.79m (12'11 x 9'2)
Window to front elevation.
BEDROOM THREE2.92m x 2.31m (9'7 x 7'7)
Window to front elevation.
EXTERNALLY
Pleasant sitting area to the front, low maintenance paved courtyard, outside water tap, steps up to main paved garden and wall boundaries.
AGENT'S NOTE
Tenure - Freehold
Plymouth City Council tax - B




