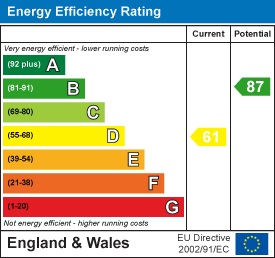Room Descriptions
BURNHAM PARK ROAD, PEVERELL, PL3 5QD
ACCOMMODATION
GROUND FLOOR
Entrance via an obscure double glazed door which opens up into an entrance porch with original tiled floor.
ENTRANCE PORCH1.82m x 0.74m (5'11" x 2'5")
uPVC double-glazed windows on either side. Wooden door with obscure glazed panels opens up into the entrance hallway with single obscure glazed panels to both sides and overhead window opening up into the entrance hallway.
ENTRANCE HALLWAY4.06m max x 2.83m narrowing to 1.81m (13'3" max x
Grey wood effect laminate flooring. Staircase rising to the first-floor landing with three under stairs storage cupboards. Wall mounted radiator. Doors leading off through to the lounge, kitchen/diner and into the cloakroom.
CLOAKROOM1.79m x 0.89m (5'10" x 2'11")
Matching suite of close coupled WC and wash hand basin inset into white high gloss vanity storage cupboard below. Tiled walls. Tiled floor. Ceiling spotlights. Obscure uPVC double glazed window to the side.
LOUNGE4.23m x 3.61m (13'10" x 11'10")
uPVC double glazed square bay window to the front. TV point. Ceiling spotlights. Laminate wood flooring. Wall mounted radiator.
KITCHEN/DINER5.66m x 3.73m (18'6" x 12'2")
Attractive matching base and wall mounted units to include Bertazzoni XG Heritage 100cm Dual Fuel 6 Burner Range Cooker ( 2 Ovens ) - Matt Black and space for an American fridge freezer. Integrated dishwasher. Roll edge laminate work surfaces with one and a half bowl sink unit with a flexi mixer tap and tiled splash backs. Wall mounted Vokera boiler concealed in kitchen unit. Wall mounted radiator. uPVC double-glazed window to the side. Ample space for a dining table. Porcelain tiled floor. uPVC double-glazed sliding door opening out to the rear garden patio. Further uPVC double-glazed door opening out to a utility and larder area. Ceiling spotlights.
UTILITY & LARDER2.99m x 0.92m (9'9" x 3'0")
Space for a tumble dryer and a washing machine. uPVC double glazed window to the rear. Larder with shelving. Porcelain tiled floor. Wooden door opening to the rear garden.
FIRST FLOOR LANDING
Ceiling spotlights. Access hatch to the roof void. uPVC double glazed window to the front. Storage cupboard into the eaves. Doors to the bedrooms and the bathroom.
BEDROOM ONE3.68m x 3.62m max (12'0" x 11'10" max)
uPVC double glazed window to the front with distant views over Central Park. Hanging rail and shelving to both chimney breast recesses. USB integrated plug socket. TV point.
BEDROOM TWO3.74m x 3.16m (12'3" x 10'4")
uPVC double glazed window to the rear overlooking the garden. USB integrated plug socket.
BEDROOM THREE2.37m x 2.37m (7'9" x 7'9")
uPVC double glazed window to the rear overlooking the garden.
BATHROOM2.23m x 1.98m max (7'3" x 6'5" max)
Matching white suite of panelled bath with a fitted Mira thermostatic mixer shower over with dual heads, both handheld and rainfall. Pedestal wash hand basin and close coupled WC. Chrome heated towel rail. Tiled walls. Two obscure uPVC double glazed windows to the side. Vinyl flooring.
EXTERNALLY
The property is approached via a wrought iron gate, giving access to a path to the front door and a path leading around the side of the property to the rear. Bordered on one side by a flower bed and shrub area and a section of stone chippings. To the rear, an enclosed garden mainly laid to lawn with a paved path bisecting, leading up to the rear boundary where there stands a large wooden garden shed, a concrete patio seating area with a raised flower bed and shrub border running along one side to the fore.
AGENT'S NOTE
Tenure - Freehold.
Plymouth City Council tax - Band C.
Mains gas, electricity, water and drainage.



