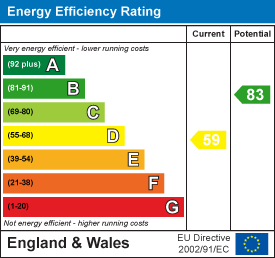Room Descriptions
CHURCH HILL, EGGBUCKLAND, PL6 5RD
LOCATION
Church Hill is found in the popular, residential area of Eggbuckland, bordering on Crownhill, with a good variety of services nearby including primary and secondary schools, bus services, various mini supermarkets etc.
ACCOMMODATION
Double glazed door into:
GROUND FLOOR
ENTRANCE PORCH1.68m x 0.89m (5'6 x 2'11)
uPVC part double glazed door with adjoining window into:
HALL2.67m x 2.44m overall (8'9 x 8' overall)
Staircase with carpeted treads rises and turns to the first floor. Under stairs cupboard housing mans electric meter and consumer unit.
LOUNGE/DINING ROOM5.87m x 4.22m max (19'3 x 13'10 max)
'L' shaped. With windows to the side and front and sliding patio style doors opening to and overlooking the front garden. Focal feature fireplace with timber surround and fitted gas fire.
KITCHEN10'6 x 2.77m (32'9"'19'8" x 9'1")
Window and glazed back door. Fitted kitchen with a range of cupboard and drawer storage set in wall and base units. Roll edge work surfaces. Tiled splash backs. Stainless steel sink. Integrated with Moffat four ring gas hob with extractor hood over and electric oven under. Spaces for white goods and space suitable for upright fridge/freezer. Door to:
REAR PORCH1.68m x 1.32m (5'6 x 4'4)
Low height walling surmounted by windows. Door to the rear garden.
FIRST FLOOR
LANDING
Tall window to the side. Airing cupboard housing Vokera gas fired boiler servicing the heating and hot water.
BEDROOM ONE4.01m x 3.33m (13'2 x 10'11)
Picture window to the front with long views. Door to walk in cupboard (5'3 x 2'8) with fitted shelving.
BEDROOM TWO9'10 x 8'1 max (29'6"'32'9" x 26'2"'3'3" max)
Window to the front with similar views to bedroom one.
BATHROOM2.36m x 1.55m (7'9 x 5'1)
Wide obscure glazed window to the rear. White suite with pedestal wash hand basin, panelled bath with separate taps, tiled splash backs and separate tiled shower with Triton Enrich electrically heated shower.
WC1.57m x 1.65m max (5'2 x 5'5 max)
Patterned obscure double glazed window to the rear. White modern close coupled WC.
EXTERNALLY
A level path to the front door, passing lawned front garden with borders. Side area gives access to the rear with level area next to the house, steps up through the rear garden, past a decked patio to the lawned garden. At the end, a gate (currently sealed closed) can provide access to a path leading to the nearby garage set in a block of garages.
AGENT'S NOTE
Tenure - Freehold.
Plymouth City Council tax - Band C.



