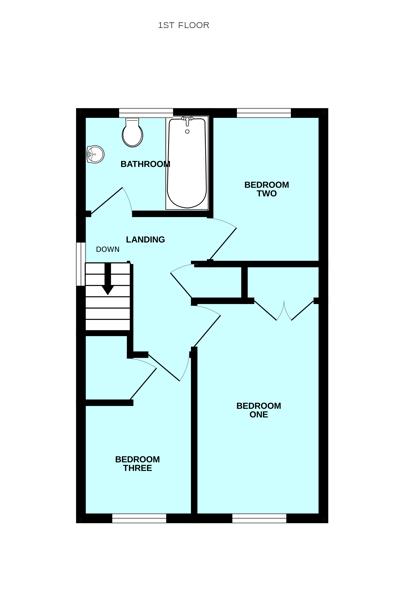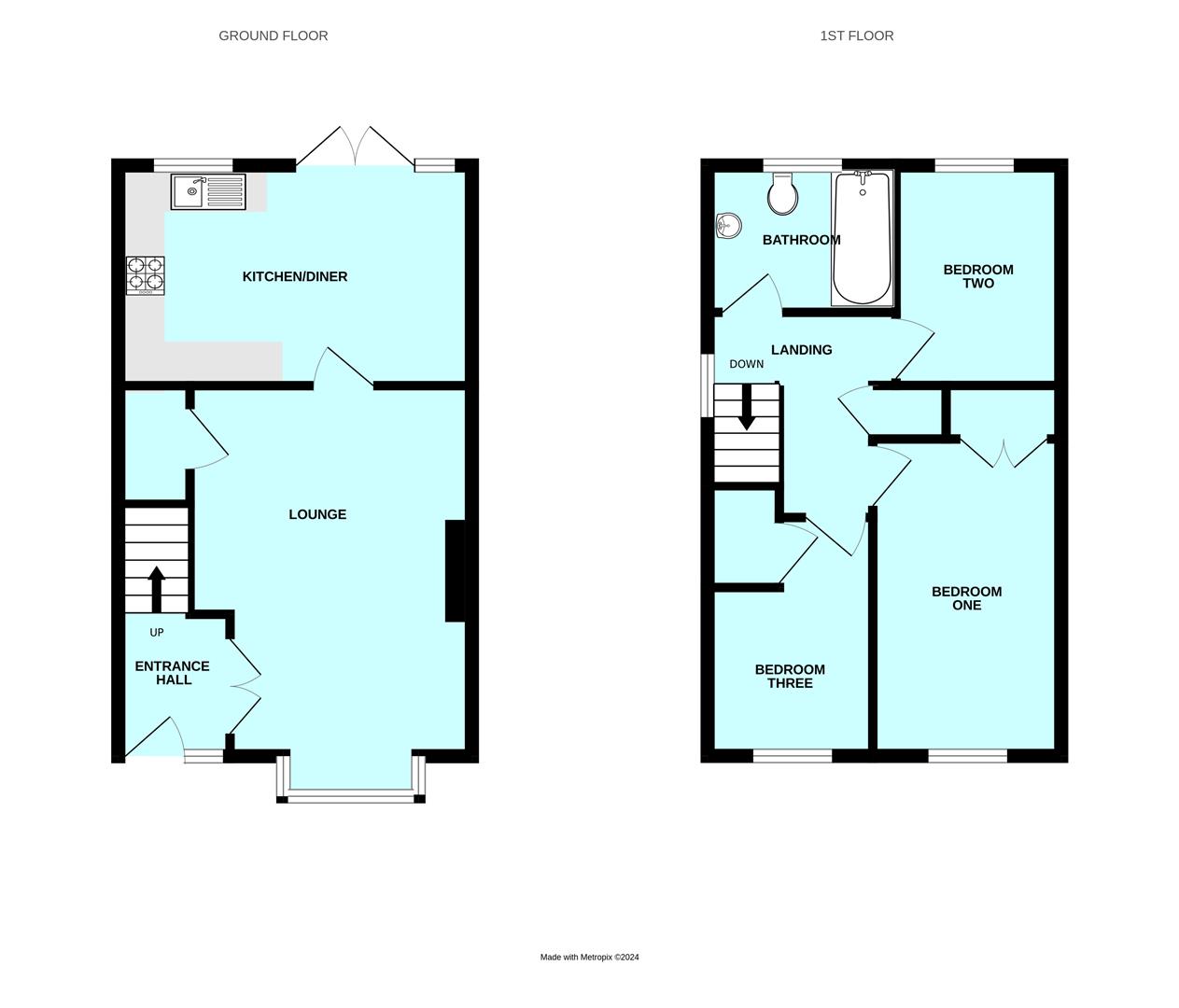Room Descriptions
16 MARY DEAN AVENUE, TAMERTON FOLIOT, PL5 4LS
ACCOMMODATION
Entrance via uPVC obscured double-glazed door with leaded light panels opens into;
ENTRANCE HALL1.97 x 1.46 (6'5" x 4'9")
Staircase rising to the first floor landing. Laminate wood flooring. Twin wooden doors with glazed panels open into;
LOUNGE4.7 x 3.45 (15'5" x 11'3")
Feature fireplace with living frame gas fire. Laminate wood flooring. uPVC double-lazed window to front. Door to under stairs storage cupboard housing the Worcester combination boiler. Wooden door with glass panels open into;
KITCHEN/DINER4.45 x 2.77 (14'7" x 9'1")
Matching base & wall mounted units with spaces for cooker, washing machine & fridge freezer. Roll edge laminate work surfaces have inset one & a half bowl sink unit with mixer tap. Tiled splash-backs. Ample space for a dining table. Tiled floor. uPVC double-glazed window to rear. French uPVC double-glazed doors open out to the rear garden.
FIRST FLOOR LANDING2.26 narrowing to 1.84 x 2.61 (7'4" narrowing to 6
Doors leading off to the bedrooms, bathroom & airing cupboard. Obscured uPVC double-glazed window to side. Access hatch to roof void.
BEDROOM ONE4.15 x 2.5 (13'7" x 8'2")
uPVC double gazed window to front. Fitted wardrobes with overhead storage units.
BEDROOM TWO2.86 x 2.08 (9'4" x 6'9")
uPVC double-glazed window to rear.
BEDROOM THREE2.99 x 1.86 max (9'9" x 6'1" max)
Fitted storage cupboard. uPVC double-glazed window to front.
BATHROOM2.24 x 1.86 (7'4" x 6'1")
Matching suite of panelled bath with Triton electric shower over, close coupled wc & pedestal wash hand basin. Tiled walls & floor. Chrome heated towel rail. Obscured uPVC double-glazed window to rear.
OUTSIDE
The property is approached via a concrete driveway allowing off road parking for 2 cars to the fore of the garage. The main front garden is laid to lawn. To the rear is an enclosed garden with patio seating area, courtesy gate opening out to the driveway. The main garden is laid to lawn with a paved path & flower bed to one side leading down to a second paved area to the back of the garage. A couple of steps lead down to the second area of garden which is currently being used as a vegetable patch.
GARAGE5.27 x 2.52 (17'3" x 8'3")
Up-and-over door. Light & power available.
COUNCIL TAX
Plymouth City Council
Council Tax Band: C
SERVICES
The property is connected to all the mains services: gas, electricity, water and drainage.



