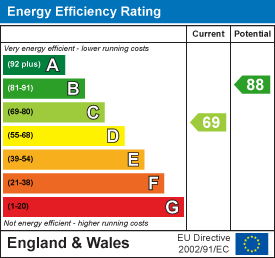Room Descriptions
33 RIGDALE CLOSE, EGGBUCKLAND, PL6 5PR
ACCOMMODATION
Entrance via an obscured uPVC double-glazed door which opens into;
VESTIBULE1.46 x 1.26 (4'9" x 4'1")
Grey wood effect laminate flooring. Obscured uPVC double-glazed window to the front. Door to a meter cupboard with shelving & a coat rail. Door opens up into the lounge;
LOUNGE4.77 x 3.42 (15'7" x 11'2")
Feature fireplace with an electric fan fire, inset into the chimney breast with a media wall section for a TV above. Staircase rising to the first floor landing. uPVC double-glazed window to front. Grey wood effect vinyl flooring. Square arch opening into the dining room;
DINING ROOM3.49 x 2.35 (11'5" x 7'8")
Continuation of grey wood effect laminate flooring. Ample space for a dining table. uPVC double-glazed french doors open out to the rear garden. Door leads into the kitchen;
KITCHEN3.61 x 2.3 (11'10" x 7'6")
Matching base & wall mounted units to include spaces for: a cooker, washing machine & upright fridge/freezer. Roll edge laminate work surface has inset mixer tap with single drainer stainless steel sink unit. Cream brick-style tiled splash-back. Ceiling spotlights. uPVC double-glazed window to the rear. Obscured uPVC double-glazed door opening up out to the rear garden. Tiled-effect vinyl flooring.
FIRST FLOOR LANDING2.78 x 1.93 (9'1" x 6'3")
Door leading off through to the bedrooms, bathroom & airing cupboard with shelving, which houses the Worcester combination boiler.
BEDROOM ONE2.62 x 3.32 (8'7" x 10'10")
Fitted wardrobes running along one wall with mirrored doors. uPVC double-glazed window to the front.
BEDROOM TWO2.82 x 2.34 (9'3" x 7'8")
Fitted wardrobes with overhead storage units. Fitted desk with shelves above alongside in the recess area. uPVC double-glazed window to the rear overlooking the garden.
BEDROOM THREE2.31 x 2.1 (7'6" x 6'10")
uPVC double-glazed window to the front. Grey wood effect laminate flooring. Restricted floorspace where the stairwell rises. Fitted wardrobe built with hanging rail, open quarter storage & shelving.
BATHROOM2.3 x 1.82 (7'6" x 5'11")
Attractive white suite panelled bath with waterfall taps. Seperate shower cubical with dual shower heads, both rainfall & handheld. Close coupled wc. Wash hand basin inset into vanity storage cupboards below. Chrome heated towel rail. Ceramic tiled floor. Tiled walls. 2 obscured uPVC double-glazed windows to the rear. Ceiling spotlights.
OUTSIDE
The property is approached via a paved path to a front garden with inset shrubs & plants. The path rungs alongside the property to the fore of a wooden gate, which gives access to the rear garden. To the rear an enclosed easterly facing garden which consists of a paved patio seating area & a section of lawn with a further paved patio towards the rear boundary. Wooden garden shed. Wooden back gate gives access to where the single garage is located, which is within a block.
COUNCIL TAX
Plymouth City Council
Council Tax Band: B
SERVICES
The property is connected to all the mains services: gas, electricity, water and drainage.



