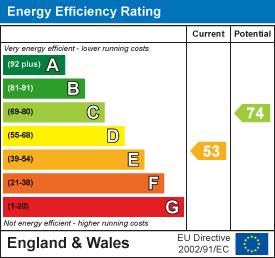Room Descriptions
LIPSON AVENUE, LIPSON, PLYMOUTH, PL4 8SQ
ACCOMMODATION
Entrance via a wooden door which opens up into the porch.
PORCH1.09 x 1.05 (3'6" x 3'5")
Wood parquet flooring. Wood panelling to dado height with inset tiled mosaics. Wooden door with glazed panel & stained glass units above which opens up into the entrance hall.
ENTRANCE HALL7.9 x 2.13 narrowing to 1.09 (25'11" x 6'11" narro
Exposed wooden floorboards. Staircase rising to the first floor landing with under-stairs storage cupboards. Doors leading off through to the lounge, family room, dining room & out to the rear garden.
LOUNGE4.79 x 4.56 max (15'8" x 14'11" max)
Feature fireplace with tiled hearth mantle & surround. Picture rail. Covings. Ceiling rose. uPVC double-glazed bay window to the front. Exposed wooden floorboards. Square arch opens up into the family room.
FAMILY ROOM5.34 x 3.91 max (17'6" x 12'9" max)
Feature fireplace with marble hearth & surround with cast iron inset & an open grate, tiled hearth. Picture rail. Covings. Ceiling rose. Exposed wooden floorboards. uPVC double-glazed bay window to the side.
DINING ROOM5.11 x 3.51 max (16'9" x 11'6" max)
Laminate wood flooring. Ample space for a dining table. Feature fireplace with wood surround tiled inset. Fitted storage unit to one chimney breast. Wall mounted Worcester boiler concealed in the unit. uPVC double-glazed window to the side. Door opens up into the kitchen.
KITCHEN/ BREAKFAST ROOM5.16 x 2.03 (16'11" x 6'7")
Matching base & wall mounted units to include space for a cooker & washing machine. Roll edge laminate work surface has inset 1.5 bowl stainless steel sink unit. Breakfast bar. Wood panelling to wall & ceiling. Filter hood. Tiled splash-back. uPVC double-glazed window to the side. Window to the front. Laminate wood flooring. Door into the inner hall.
INNER HALL2.04 x 1.23 (6'8" x 4'0")
Fitted sink with storage cupboards above. uPVC double-glazed door opens up out to the rear garden. A further door into the wet room.
WET ROOM1.27 x 2.02 (4'1" x 6'7")
Walk-in shower room with fitted Myra electric shower. Wall mounted heated towel rail. Close coupled wc. Pedestal wash hand basin. Part-tiled walls. Obscured uPVC double-glazed window to the side.
HALF LANDING
Doors leading off through to the bathroom, cloakroom & utility.
CLOAKROOM1.61 x 0.8 (5'3" x 2'7")
Close coupled wc. Wall mounted wash hand basin with a tiled splash-back. Laminate wood flooring. Obscured uPVC double-glazed window to the side.
BATHROOM2.67 x 2.04 (8'9" x 6'8")
Panelled bath with fitted shower over with dual shower-heads both rainfall & handheld. Chrome heated towel rail. Wash hand basin inset into vanity storage cupboards below. Obscured uPVC double-glazed window to the side. Open storage area.
UTILITY3.54 narrowing to 2.03 x 5.11 narrowing to 1.79 (1
2 storage cupboards to chimney breast recesses. Matching base & wall mounted units with position for a tumble-dryer. Roll edge laminate work surface has inset stainless steel sink unit. Tiled splash-back. uPVC double-glazed bay window to the rear. Access hatch to roof void.
FIRST FLOOR LANDING
Doors leading to bedrooms 1, 2 & 3.
BEDROOM ONE4.78 x 3.76 plus door access (15'8" x 12'4" plus d
Feature fireplace with tiled hearth mantle & surround, open grate. uPVC double-glazed bay window to the front.
BEDROOM TWO5.32 x 3.92 (17'5" x 12'10")
uPVC double-glazed bay window to the side. Fitted storage cupboard to one chimney breast recess.
BEDROOM THREE4.04 x 1.9 max (13'3" x 6'2" max)
Currently being used as a dressing room. Access hatch to roof void. Fitted shelves with hanging rail. uPVC double-glazed window to the front.
OUTSIDE
The property is approached via a tiled path leading to the front door with a section of garden to one side.
GARDEN
To the rear an enclosed garden which has been laid for ease of maintenance with a large wood mulched area with inset tree. A paved path circumnavigates this with raised flowerbeds areas on 2 sides. Access gate onto the rear lane.
COUNCIL TAX
Plymouth City Council
Council Tax Band: C
SERVICES
The property is connected to all the mains services: gas, electricity, water and drainage.



