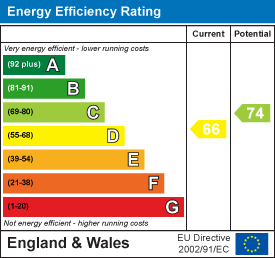Room Descriptions
TORLAND ROAD, HARTLEY, PLYMOUTH, PL3 5TS
SUMMARY
An exceptionally well presented detached house built in the 1930s retaining a variety of characterful & period features, these complimented by a host of modern conveniences & a whole range of upgrading works undertaken. The property having the benefit of a new roof covering some 5 years ago, new solar panels which are privately owned & a new inverter. Gas fired central heating with a Valliant boiler installed in 2018, Virgin Fibre via Outreach & another Fibre for Utility Warehouse, A rated windows installed by AGS in 2012, new roof facias & gutters 2019, upgraded kitchen, smart meters & underfloor heating in the bathroom. The property stands longways into the plot with delightful, mature landscaped gardens. Off-street parking on the drive gives access to the garage at the front & to the rear a relatively large rear garden.
LOCATION
Set in this desirable, popular, established residential area of Hartley which together with nearby Mannamead provide for a good variety of local services & amenities. Convenient access into the city & close by connection to major routes in other directions.
ACCOMMODATION
A storm porch gives access to the generous-sized reception hall with a staircase & carpet runner rising & turning to the first floor. Spacious & light lounge with 2 windows to the side, wide bay window to the rear & attractive focal feature fireplace with a wood burning stove. A generous-sized dining room with 2 windows to the side, wide bay window incorporating French doors to the conservatory, also with a wood burning stove. Across the rear a 32ft large sun room overlooking the rear garden. A generous-sized quality fitted kitchen/breakfast room with an excellent range of cupboard & drawer storage with integrated Neff appliances include fridge, 4 ring variable-sized hob with extractor hood over, 4 self cleaning ovens/grill, 1.5 bowl sink unit, Neff dishwasher, wine cooler under breakfast bar & cupboard housing Valliant gas fired combination boiler servicing the central heating & domestic hot water. Useful downstairs wc with wc & corner wash hand basin.
At first floor level a spacious light & airy landing with double doors to a large airing cupboard housing the factory insulated hot water tank & emersion heater. A large main bedroom with windows to the side & bay window to the rear affording long views. A second good-sized guest bedroom with window to the side, bay window to the rear & long views. An en-suite shower room with Mira electric shower, wash hand basin & wc. Two further good-sized double bedrooms both with windows to the front, beautifully appointed shower room, window to the side & high quality fittings with under floor heating, large walk-in shower, wc & wash hand basin.
Externally, parking on the private drive gives access to a generous-size integral garage with a remote control up & over door set well back from the street & pavement. Mature front garden with a range of ornamental bushes & shrubs. Pathways leads on both sides to the generous-sized enclosed landscaped rear garden. Paved patio areas & seating. Outside store.
GROUND FLOOR
STORM PORCH2.11m x 1.04m (6'11 x 3'5)
RECEPTION HALL4.24m x 2.51m (13'11 x 8'3)
LOUNGE4.78m x 4.72m max (15'8 x 15'6 max)
DINING ROOM4.80m x 4.75m max (15'9 x 15'7 max)
SUMMER ROOM9.96m x 2.31m max (32'8 x 7'7 max)
KITCHEN/BREAKFAST ROOM6.65m x 3.45m (21'10 x 11'4)
WC1.35m x 0.81m (4'5 x 2'8)
FIRST FLOOR
LANDING5.44m x 2.49m (17'10 x 8'2)
BEDROOM ONE4.88m x 4.72m max (16' x 15'6 max)
GUEST BEDROOM TWO4.72m x 3.43m (15'6 x 11'3)
EN-SUITE SHOWER ROOM3.58m x 1.30m (11'9 x 4'3)
BEDROOM THREE5.41m x 3.20m (17'9 x 10'6)
BEDROOM FOUR3.48m x 2.92m max (11'5 x 9'7 max)
FAMILY SHOWER ROOM3.30m x 2.69m max (10'10 x 8'10 max)
EXTERNALLY
PRIVATE DRIVE
GARAGE5.41m x 3.23m (17'9 x 10'7)
REAR GARDEN
COUNCIL TAX
Plymouth City Council
Council Tax Band: F
SERVICES PLYMOUTH
The property is connected to all the mains services: gas, electricity, water and drainage.



