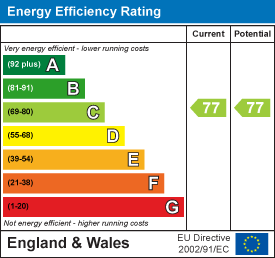Room Descriptions
121 WHITE FRIARS LANE, PLYMOUTH, PL4 9RA
ACCOMMODATION
Access to the property is gained via a communal entrance with entry phone system leading into the entrance hall. There are stairs rising to the first floor with entrance into the flat through the wooden entrance door.
ENTRANCE LOBBY
The entrance door opens into a lobby area with entry phone system and storage cupboard. Doors lead to the accommodation.
BEDROOM TWO2.23 x 2.11 (7'3" x 6'11")
Double-glazed window to the front elevation.
BEDROOM ONE3.41 x 2.70 (11'2" x 8'10")
Double-glazed window to the front elevation.
BATHROOM2.08 x 1.92 (6'9" x 6'3")
Lovely modern white suite including low level wc, pedestal wash handbasin with mixer tap, panel bath with mixer tap and spray attachment. Extractor fan.
LOUNGE/DINING ROOM4.36 x 3.93 (14'3" x 12'10")
Dual aspect room with double-glazed window to the side and sliding patio doors to the rear elevation leading out onto the balcony. Doorway leading into the kitchen.
KITCHEN3.23 x 2.17 including kitchen units (10'7" x 7'1"
Series of matching eye-level and base units and work surfaces. Inset sink unit. Space for fridge-freezer. Space for washing machine. Free-standing gas cooker. Double-glazed window to the rear elevation. Please note that the fridge-freezer and washing machine can be left as a gift to any prospective tenants.
OUTSIDE
There is an allocated and marked parking space located nearby.

