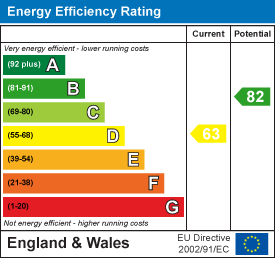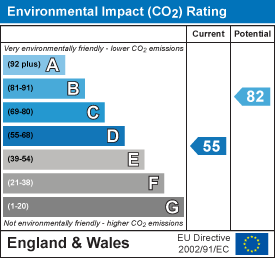Room Descriptions
DOVE COTTAGE, 84 STADDON LANE, PLYMSTOCK, PLYMOUTH
ACCOMMODATION
Stable-style entrance door leading into the open plan living area.
OPEN PLAN LIVING AREA8.38 x 3.07 (8.40 x 3.08)max (27'5" x 10'0" (27'6"
Staircase rising to the first floor accommodation with under-stairs storage cupboard. Wood-burner. Double doors opening onto the rear decking. Wood-effect laminate floor which continues throughout the ground floor accommodation. Door to separate wc. Door to utility room.
SEPARATE WC3' 8" x 2' 6" (1.14m x 0.77m)
Fitted with a low-level wc and corner-sited sink unit with mixer tap.
KITCHEN/DINING AREA20' 2" x 9' 8" (6.16m x 2.96m)
Window to the rear. Series of matching eye-level and base units with solid oak work surfaces. Inset Belfast-style sink. Free-standing electric range-style cooker with induction hob. Integrated fridge/freezer and dishwasher.
UTILITY10' 9" x 6' 9" (3.28m x 2.08m)
Double-glazed window to the front. Built-in storage cupboard. Space and plumbing for washing machine. Space for tumble dryer.
FIRST FLOOR LANDING
Loft hatch. Door to bedroom three.
BEDROOM THREE10' 4" x 7' 2" (3.17m x 2.19m)
Double-glazed window to the front with views over the courtyard area toward the garage and golf club. Built-in wardrobe.
BEDROOM TWO13' 1" x 10' 3" (4.01m x 3.13m)
Double-glazed window to the rear with stunning outlook over the garden, golf course and out toward Plymouth Sound, with panoramic views of Rame Head toward Kingsand, Cawsand and Mount Edgecombe, incorporating Plymouth Sound.
BEDROOM ONE11' 2" excluding door recess x 11' 1" (3.42m x 3.4
Double-glazed window to the rear with similar outlook to bedroom two.
FAMILY BATHROOM7' 6" x 7' 6" (2.29m x 2.30m)
Contemporary suite comprising corner bath with shower unit, spray attachment, shower screen and tiled area surround, sink unit with tiled splash-backs and mixer tap and low-level wc. Porcelain tiled floor. Vertical towel rail/radiator. Built-in extractor fan. Wall-mounted mirror-fronted vanity unit. Additional mirror.
BEDROOM FOUR7' 11" x 7' 11" (2.43m narrowing to 2.30m x 2.43m)
Double-glazed window to the front.
DOUBLE GARAGE
Located opposite the property with power and 2 up-&-over doors to the front.
OUTSIDE
Adjacent to the garage there are 2 parking spaces and behind the garage there is an area of communal land for residents' use. To the rear of the property there is an area of decking leading onto a section of lawned garden, beyond which is a further communal space - also for the use of residents. The rear aspect is spectacular with panoramic views of Plymouth Sound and the surrounding countryside, incorporating the Rame peninsula, Mount Edgecome and Drake's Island.


