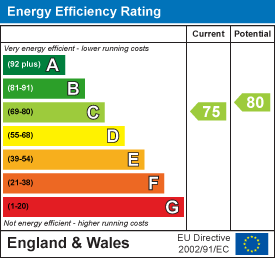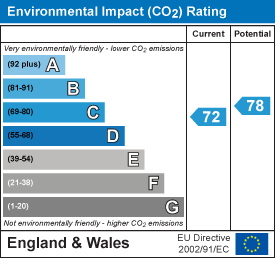Room Descriptions
79 KITTER DRIVE, STADDISCOMBE, PLYMOUTH PL9 9UH
ACCOMMODATION
Part-obscured double-glazed uPVC door leading into the entrance lobby area.
ENTRANCE LOBBY
Cupboard housing the electric and gas meters. Open access into the lounge/dining room.
LOUNGE/DINING ROOM7.54 reducing to 4m x 3.60m (24'8" reducing to 13
Wood-effect laminate floor which extends throughout the ground floor. Open tread staircase rising to the first floor accommodation. Patio doors leading to the rear steps and onto the garden. Archway leading into the kitchen area.
KITCHEN3.52 x 1.80 (11'6" x 5'10")
Fitted with a range of matching white eye-level and base units with roll-edged work surfaces. Inset single-drainer sink unit with mixer tap. Space for electric cooker. Space for washing machine. Space for under-counter refrigerator and/or freezer. Cupboard concealing the boiler. Double-glazed window to the front.
FIRST FLOOR LANDING
Loft hatch. Door to bedroom one.
BEDROOM ONE3.60 x 2.75 (11'9" x 9'0")
Double-glazed window to the rear with lovely open outlook over the local district and views toward Plymouth Sound, Cornwall and north Plymouth in the distance.
BATHROOM1.94 x 1.70 (6'4" x 5'6")
White modern suite comprising bath with mixer tap, shower unit and spray attachment over, pedestal wash handbasin and low-level wc. Built-in extractor fan.
BEDROOM TWO3.60 x 2.75 (11'9" x 9'0")
2 double-glazed windows to the front. Built-in cupboard housing the hot water cylinder.
OUTSIDE
To the front of the property there is a sloped area of garden laid to lawn. The rear garden is enclosed by fencing with steps leading to a paved area, in turn leading to 2 further lawned areas. The parking space is located adjacent to number 77.




