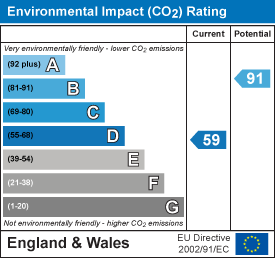Room Descriptions
43 CHURCH ROAD, PLYMSTOCK, PLYMOUTH PL9 9AP
ACCOMMONDATION
uPVC part-obscured double-glazed entrance door leading into the lounge.
LOUNGE3.94 x 3.13 (12'11" x 10'3")
Leaded lattice-effect double-glazed window to the front. Feature cast-iron fire set with wooden mantel surround. Built-in storage cupboards to both alcoves - one housing the electric meter and consumer unit. Door leading into the kitchen.
KITCHEN4.29 x 2.06 inc units (14'0" x 6'9" inc units)
White, modern suite including matching eye-level and base units, roll-edged work surfaces and tiled splash-backs. Inset single-drainer sink unit with single bowl and mixer tap. Free-standing electric cooker. Space for fridge/freezer. Plumbing for washing machine. Leaded double-glazed window to the rear. Part double-glazed door leading to the rear conservatory. Turning staircase rising to the first floor with under-stairs storage cupboard.
CONSERVATORY2.80 x 1.99 (9'2" x 6'6")
Mono-pitched polycarbonate roof with double-glazed windows to the side and rear. Double doors lead out into the conservatory. Wall lights. Power points. Wood panelling to 3 walls. Door leading into the store/workshop.
WORKSHOP
Light. Work surface. Storage area beneath.
FIRST FLOOR LANDING
Window to the rear. Built-in storage cupboard with slatted shelving.
BEDROOM ONE3.97 x 2.44 (13'0" x 8'0")
Leaded lattice double-glazed window to the front. Built-in storage cupboard. Free-standing wardrobe which will be included within the tenancy.
SHOWER ROOM2.39 x 1.23 (7'10" x 4'0")
White suite comprising shower cubicle with sliding door and shower unit with spray attachment, pedestal wash handbasin and low-level wc. Built-in extractor fan. Tiling to all walls.
BEDROOM TWO2.48 x 1.61 (8'1" x 5'3")
Leaded double-glazed window to the rear.
OUTSIDE
To the rear of the property there is a walled, enclosed courtyard with an area laid to paving. A side gate gives access onto the side road.




