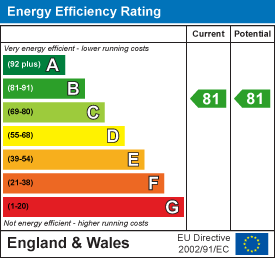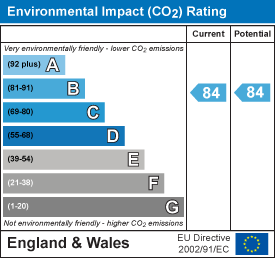Room Descriptions
44 FALCON ROAD, MOUNT WISE, PLYMOUTH PL1 4GRAccommodation
Composite door leading into the entrance hall.
ENTRANCE HALL7' 1" x 6' 2" (2.16m x 1.88m)
Tiled floor. Doors leading to ground floor accommodation. Fuse box.
OPEN PLAN LIVING ROOM/KITCHEN30' 4" x 15' 7" (9.25m x 4.75m)
Range of matching base and wall-mounted units with roll edged work surface over, incorporating a stainless steel 1½ bowl single drainer sink unit. Built-in electric oven. Built-in gas hob with extractor over. Integrated dishwasher. Window to front elevation. In the living room there are French windows to the rear. Gas living flame fireplace with stone surround and hearth. Understairs storage cupboard. Stairs ascending to the first floor. Double-width storage cupboard with further storage cupboard housing the combination boiler. Access to loft space. Doors leading to the first floor accommodation.
DOWNSTAIRS WC
Low-level wc with matching pedestal wash handbasin.
BEDROOM ONE15' 7" x 9' 6" (4.75m x 2.9m)
Two double-glazed windows to the front elevation. Door providing access to the ensuite.
ENSUITE8' 1" x 3' 0" (2.46m x 0.91m)
Shower cubicle with bi-folding glazed doors and shower system. Low-level wc and pedestal wash handbasin.
BEDROOM TWO10' 1" x 8' 6" (3.07m x 2.59m)
Double-glazed window to the rear elevation.
BEDROOM THREE9' 1" x 6' 8" (2.77m x 2.03m)
Double-glazed window to the rear elevation.
BATHROOM7' 7" x 6' 1" (2.31m x 1.85m)
Matching white suite comprising panelled bath with mixer tap shower over, low-level wc and pedestal wash handbasin.
OUTSIDE
To the rear of the property is a courtyard laid to paving.




